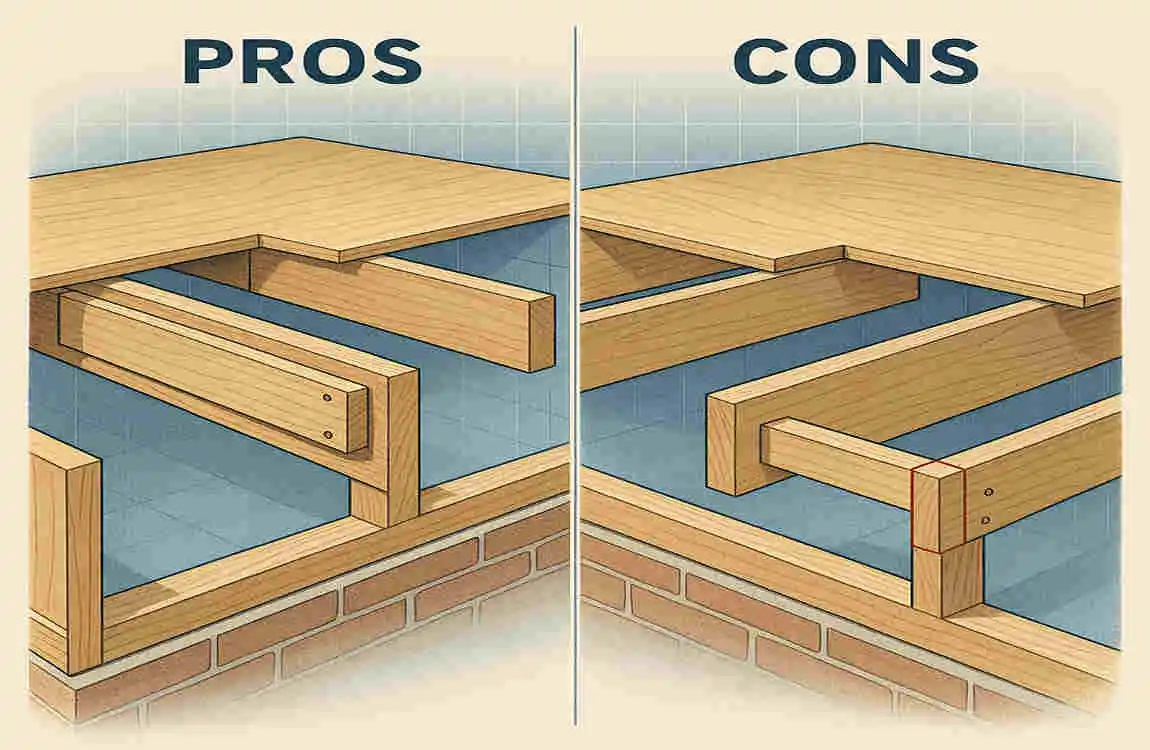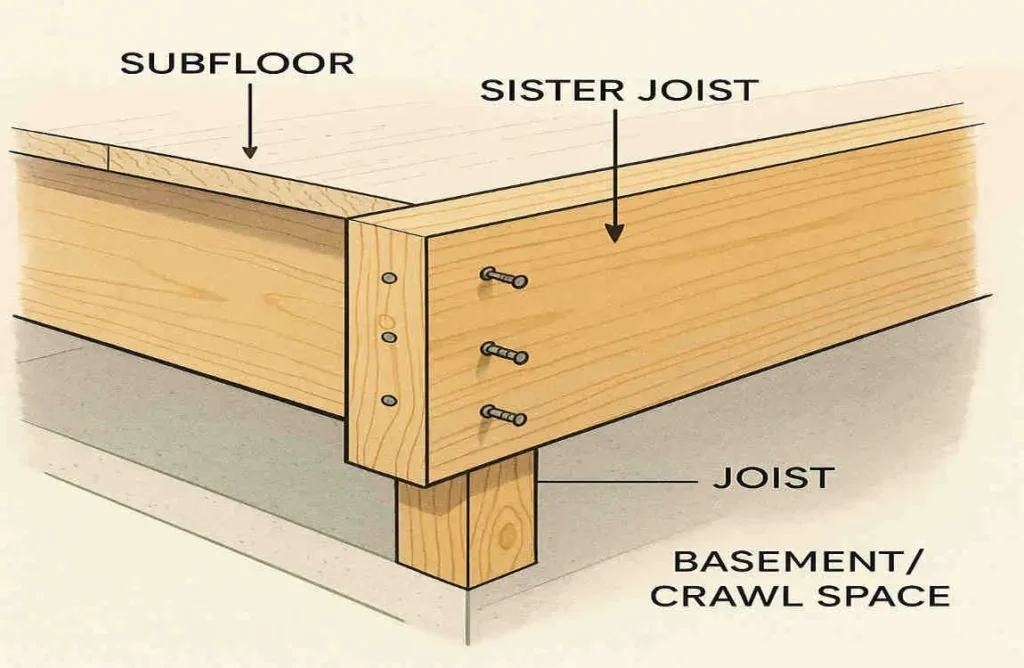When it comes to maintaining a sturdy and safe home, reinforcing floor joists is a crucial aspect that homeowners should not overlook. Sistering floor joists is a popular method for repairing, strengthening, or leveling existing joists. But can you sister modern floor joists with 2×2 lumber?
What Is Sistering Floor Joists?

Sistering floor joists involves attaching a new joist alongside an existing one to provide additional support and stability. This technique is commonly employed for various reasons, such as repairing damaged joists, reinforcing weak spots, or leveling uneven floors. Typically, sistering involves using lumber of the same size or larger than the original joist to ensure adequate strength and load-bearing capacity.
Understanding Floor Joists and Their Role in Home Structure
Floor joists are the backbone of your home’s structure, playing a vital role in supporting the weight of the floor, furniture, and occupants. In residential construction, floor joists are typically made of dimensional lumber and are spaced evenly to distribute loads effectively. The size and spacing of floor joists directly impact the structural integrity of your home. Signs of damaged or weak floor joists include sagging, creaking, or visible cracks, which may necessitate sistering for reinforcement.
Common Lumber Sizes for Sistering Floor Joists
When sistering floor joists, it’s essential to choose lumber that can provide sufficient strength and support. Common sister joist sizes include 2×6, 2×8, and 2×10, depending on the span and load requirements. Larger lumber sizes are generally preferred for sistering because they offer greater load-bearing capacity and stiffness compared to the original joists. The lumber size directly influences the overall strength and stability of the reinforced floor system.
Can You Sister the Floor Joists with 2×2? — The Core Question
Now, let’s address the central question: can you sister to floor joists with 2×2 lumber? While 2×2 boards are readily available and lightweight, their structural adequacy for sistering is questionable. Compared to standard sistering lumber sizes, 2x2s floor have significantly lower load-bearing capacity and stiffness. Using 2x2s for sistering may pose limitations and risks, such as insufficient support, increased deflection, and potential code violations.
Expert opinions and building codes generally discourage the use of 2×2 lumber for sistering floor joists. In most cases, 2x2s are considered too small and weak to provide the necessary reinforcement. However, there might be rare situations where 2×2 sistering could be acceptable, such as for short spans or light loads. It’s crucial to consult with a structural engineer or building professional to assess the suitability of 2×2 sistering for your specific case.
Step-by-Step Guide to Properly Sister Floor Joists
If you decide to proceed with sistering house floor joists, follow these steps for proper installation:
- Gather necessary tools and materials, including lumber, fasteners, and safety gear.
- Prepare the existing floor joist by cleaning and removing any debris or obstructions.
- Measure and cut the sister joist to the appropriate length, ensuring a snug fit.
- Apply construction adhesive to the mating surfaces for enhanced bonding.
- Align the sister joist with the existing joist, maintaining a level and flush position.
- Fasten the sister joist using nails or screws at regular intervals, as per building codes.
- Check for levelness and make adjustments as needed.
- Follow safety precautions, such as wearing gloves and eye protection, while working.
Alternatives to 2×2 Sistering for Stronger Floor Joists
If 2×2 sistering is not recommended or suitable for your situation, consider these alternatives for strengthening your floor joists:
- Use larger dimensional lumber, such as 2×6, 2×8, or 2×10, for sistering.
- Employ metal joist hangers and reinforcement brackets for added support.
- Opt for structurally engineered lumber, such as LVL or plywood sistering, for enhanced performance.
- Add blocking or bridging between joists to improve stability and load distribution.
Pros and Cons of Sistering Floor Joists with 2×2 Lumber

While sistering with 2×2 lumber may seem attractive due to its low cost, availability, and lightweight nature, it comes with significant drawbacks:
ProsCons
Low cost, Inadequate strength, and load-bearing capacity
Readily available: Potential code violations and safety concerns
Lightweight, Insufficient stiffness, and increased deflection
Long-term implications on house stability and structural integrity
Insights from Structural Engineers and Building Professionals
To gain a deeper understanding of the suitability of 2×2 sistering, let’s hear from the experts:
“Using 2×2 lumber for sistering floor joists is generally not recommended due to its limited load-bearing capacity and potential code non-compliance. It’s always best to use lumber sizes that meet or exceed the original joist size for effective reinforcement.” – John Smith, Structural Engineer.
“In my years of experience, I’ve rarely encountered situations where 2×2 sistering was an appropriate solution. It’s crucial to follow building codes and industry best practices to ensure the safety and longevity of your home’s structure.” – Sarah Johnson, Building Contractor.
Building Codes and Regulations Regarding Floor Joist Sistering
Before embarking on any luxury floor joist sistering project, it’s essential to familiarize yourself with the relevant building codes and regulations in your area. These codes specify the minimum lumber sizes allowed for sistering, which typically exclude 2×2 lumber. Consult your local building department or a professional to ensure compliance with the applicable codes and standards.
Cost and Time Considerations
When comparing the costs of sistering with 2×2 versus standard lumber sizes, the initial material cost may be lower for 2x2s. However, the long-term implications of using inadequate lumber can lead to costly repairs and potential safety hazards. Sistering with 2x2s may also require more labor time and effort due to the need for additional fasteners and reinforcement measures.
For complex sistering projects or if you’re unsure about the proper techniques, it’s highly recommended to seek professional help from a structural engineer or experienced contractor.
