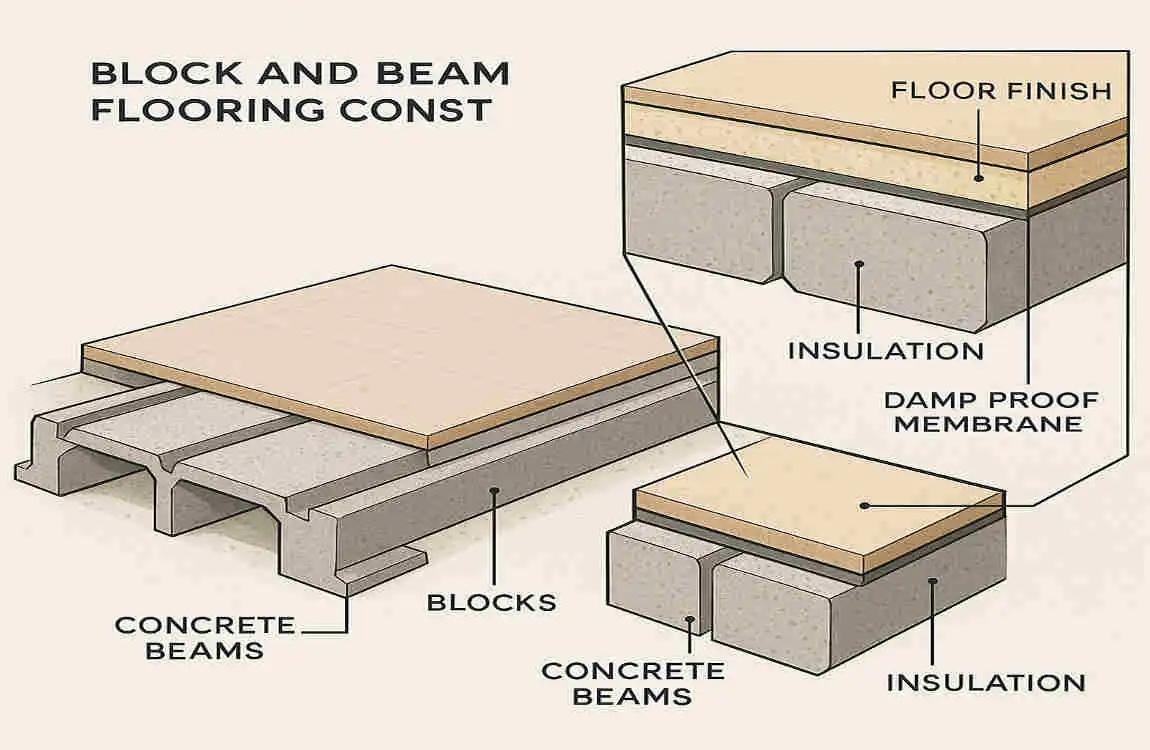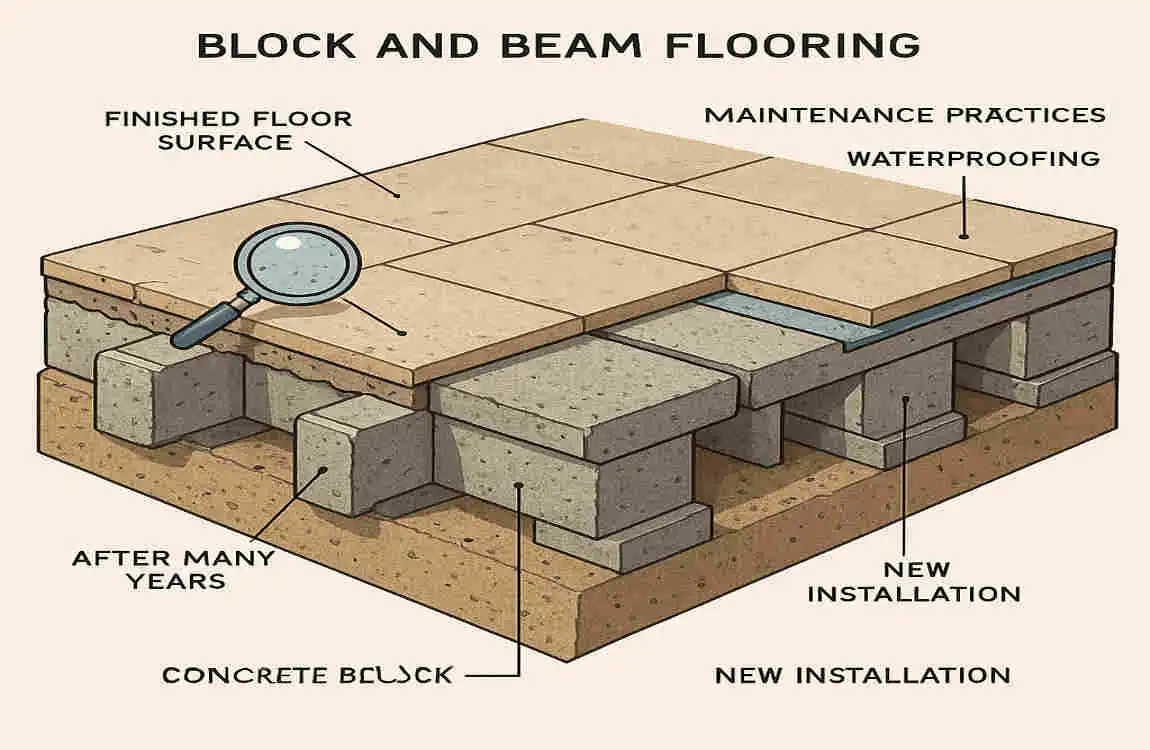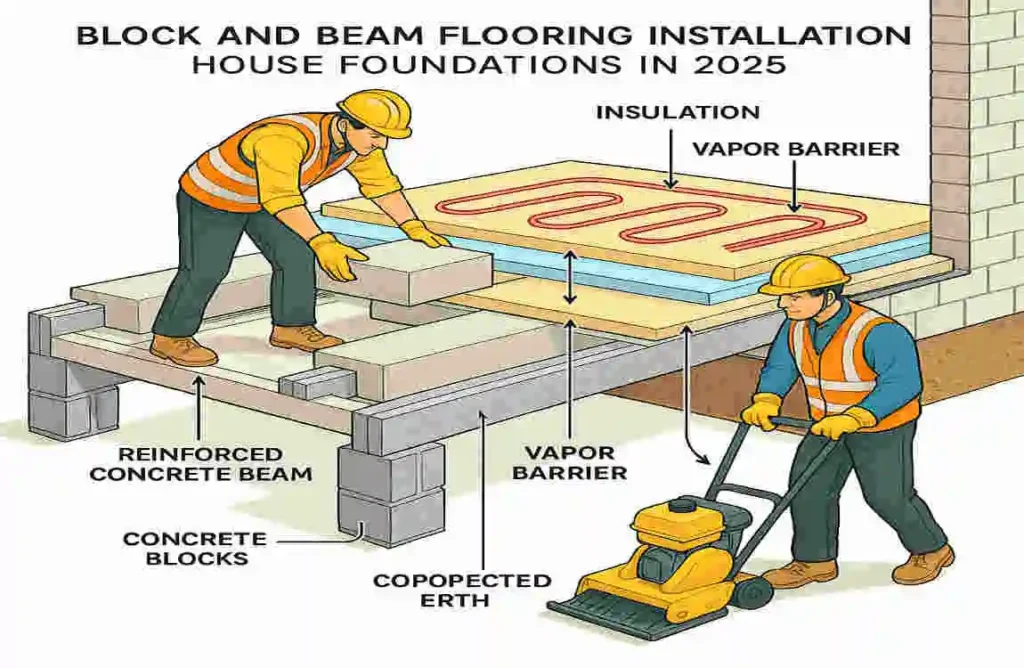When building a home, the foundation is one of the most critical aspects of construction. A solid, energy-efficient foundation not only ensures your home’s structural integrity but also helps reduce energy costs and improve sustainability. One popular method for creating such a foundation is block-and-beam flooring.
And for those considering finishing options like hardwood flooring, we’ll also address a common question: “How many sq ft in a bundle of hardwood flooring?” By the end, you’ll have a complete understanding of how to create a durable, modern foundation for your home.
Understanding Block and Beam Flooring

Block and beam flooring, also known as beam-and-block flooring, is a construction method that uses concrete beams and blocks to create a solid, load-bearing base. Unlike traditional poured concrete foundations, block-and-beam floors are assembled from prefabricated components, making them quicker and often more cost-effective to install.
Key Components of Block and Beam Flooring
- Concrete Beams – Long, pre-stressed beams that span the width of the foundation.
- Concrete Blocks – Lightweight blocks placed between the beams to fill gaps.
- Insulation Materials – Used to improve energy efficiency and meet modern building standards.
- Damp-Proof Membranes – Protect the foundation from moisture infiltration.
How Does It Differ from Other Foundation Types?
While methods like slab and raft foundations rely on pouring concrete across the entire base, block-and-beam flooring offers greater flexibility. It’s particularly effective on uneven terrain, where traditional methods may require extensive site preparation.
Benefits of Block and Beam Flooring
- Durability: The combination of beams and blocks creates a robust, load-bearing structure.
- Thermal Efficiency: With proper insulation, block-and-beam floors reduce heat loss significantly.
- Moisture Resistance: Elevating the foundation prevents issues like dampness and rot.
- Speed of Installation: Prefabricated materials allow for faster construction.
Why Choose Block-and-Beam Flooring for Energy Efficiency?
In 2025, energy efficiency isn’t just a bonus — it’s a necessity. With stricter building regulations and rising energy costs, a foundation that minimizes heat loss is essential. Block-and-beam flooring excels in this area.
Thermal Properties of Block and Beam Construction
The design of block-and-beam flooring allows for effective insulation between the beams and beneath the flooring surface. This limits heat transfer, keeping your home warmer in winter and cooler in summer.
Meeting 2025 Sustainability Standards
Modern building codes emphasize reducing carbon footprints. Block and beam flooring helps achieve this by:
- Using sustainable materials like recycled concrete blocks.
- Incorporating advanced insulation to minimize energy waste.
- Supporting renewable energy systems, such as underfloor heating.
By choosing this method, you’re not just building a house; you’re investing in a sustainable future.
Materials Needed for Block and Beam Flooring
Before starting your project, it’s essential to gather the right materials. Here’s a comprehensive list of what you’ll need:
Essential Materials
- Concrete Beams – Pre-stressed beams of various lengths to span the foundation.
- Concrete Blocks – Typically, lightweight blocks designed to fit snugly between beams.
- Insulation Boards – High-performance insulation to reduce heat loss.
- Damp-Proof Membranes – Essential for preventing moisture-related issues.
- Sand and Cement – For grouting and leveling the surface.
Why Quality Matters
Using high-quality materials is non-negotiable. Cheap or substandard components may compromise the foundation’s integrity, leading to costly repairs down the line.
Comparison to Hardwood Flooring
For those planning to finish their interiors with hardwood flooring, understanding material quantities is crucial. A common question is: “How many sq ft in a bundle of hardwood flooring?” Typically, a single bundle covers 20–24 sq ft, depending on the manufacturer. This is important to consider when calculating your overall flooring needs.
Step-by-Step Guide to Laying Block and Beam Flooring
Installing block-and-beam flooring may seem daunting, but with the right approach, it’s manageable. Below is a detailed step-by-step guide.
Site Preparation
- Clear the site of debris and level the ground.
- Mark out the foundation area and ensure it’s properly measured.
Installing Concrete Beams
- Lay the beams parallel to each other, ensuring correct spacing.
- Use temporary supports to hold beams in place during installation.
Placing Concrete Blocks
- Fit concrete blocks between the beams, starting from one end.
- Ensure blocks are aligned and level to avoid gaps or instability.
Adding Insulation and Damp-Proof Membranes
- Lay insulation boards over the blocks to improve thermal efficiency.
- Cover the entire surface with a damp-proof membrane to prevent moisture.
Final Checks
- Inspect the entire structure for gaps or misaligned components.
- Fix any issues before proceeding with the top flooring installation.
Calculating Space and Materials
Accurate measurements are crucial for the success of any flooring project. Here’s how to calculate the total area and materials needed:
- Measure the Foundation Area: Use a measuring tape to determine the total square footage.
- Calculate Beam and Block Spacing: Refer to manufacturer guidelines for recommended spacing.
Hardwood Flooring Planning
When finishing with hardwood flooring, you’ll need to calculate how many bundles are required. As mentioned earlier, one bundle typically covers 20–24 sq ft. Multiply this by your total area to estimate the number of bundles.
Material Coverage (sq ft) Notes
Concrete Blocks vary based on beam spacing
Insulation Boards match the area. Ensure proper overlap for coverage
Hardwood Flooring 20–24 per bundle for finished interior floors
Common Mistakes to Avoid
Even with the best intentions, mistakes can happen. Here are some common pitfalls and how to avoid them:
Poor Site Preparation
Failing to level the ground or remove debris can lead to uneven flooring. Always take the time to properly prepare your site.
Incorrect Beam Spacing
If beams are too far apart, the flooring may sag under weight. Follow manufacturer recommendations for spacing.
Neglecting Insulation
Skipping insulation will compromise energy efficiency, leading to higher heating costs.
Miscalculating Hardwood Flooring Needs
Underestimating the number of bundles you need can delay your project and increase costs. Always double-check your calculations.
Maintenance and Longevity of Block and Beam Flooring

To ensure your block-and-beam flooring lasts for decades, regular maintenance is key.
Routine Checks
- Inspect for cracks or signs of wear.
- Ensure moisture barriers remain intact to prevent dampness.
Energy Performance
A well-maintained foundation improves your home’s overall energy efficiency, saving you money in the long run.
Innovations in Block and Beam Flooring for 2025
The construction industry is evolving, and block-and-beam flooring is no exception. Here are some exciting innovations:
Sustainable Materials
New eco-friendly blocks made from recycled materials are gaining popularity.
Smart Integration
Modern floors now support underfloor heating and other energy-efficient systems, making them ideal for smart homes.
