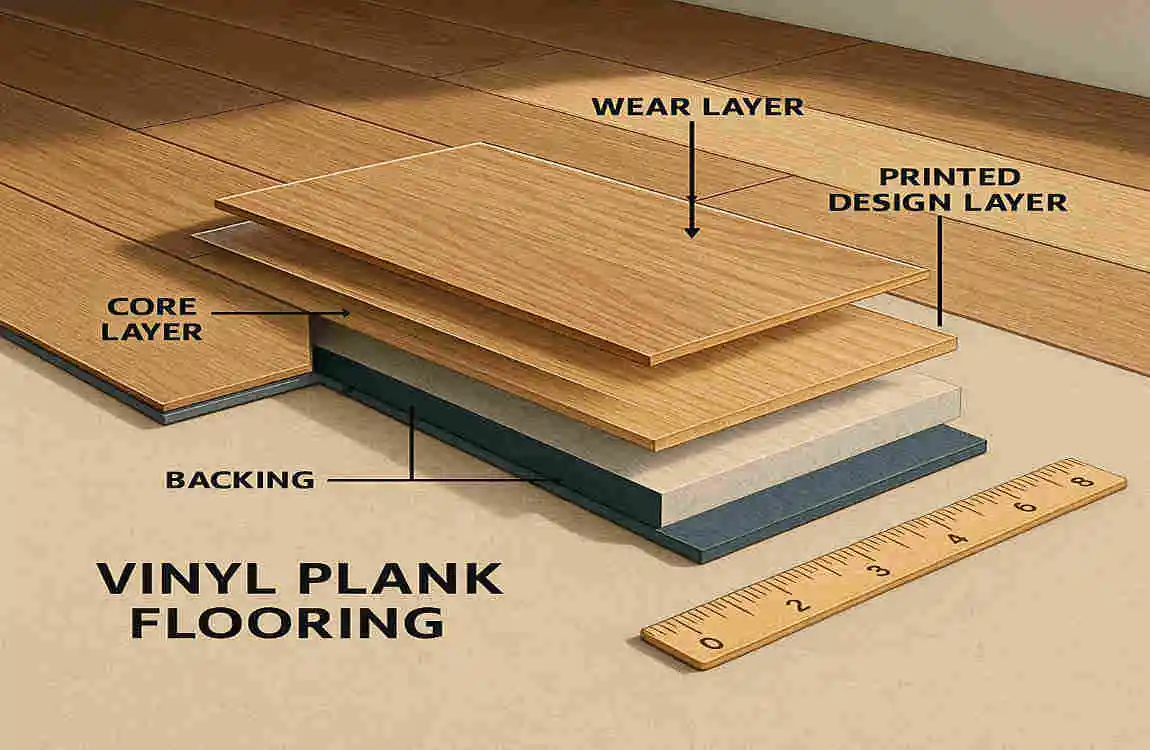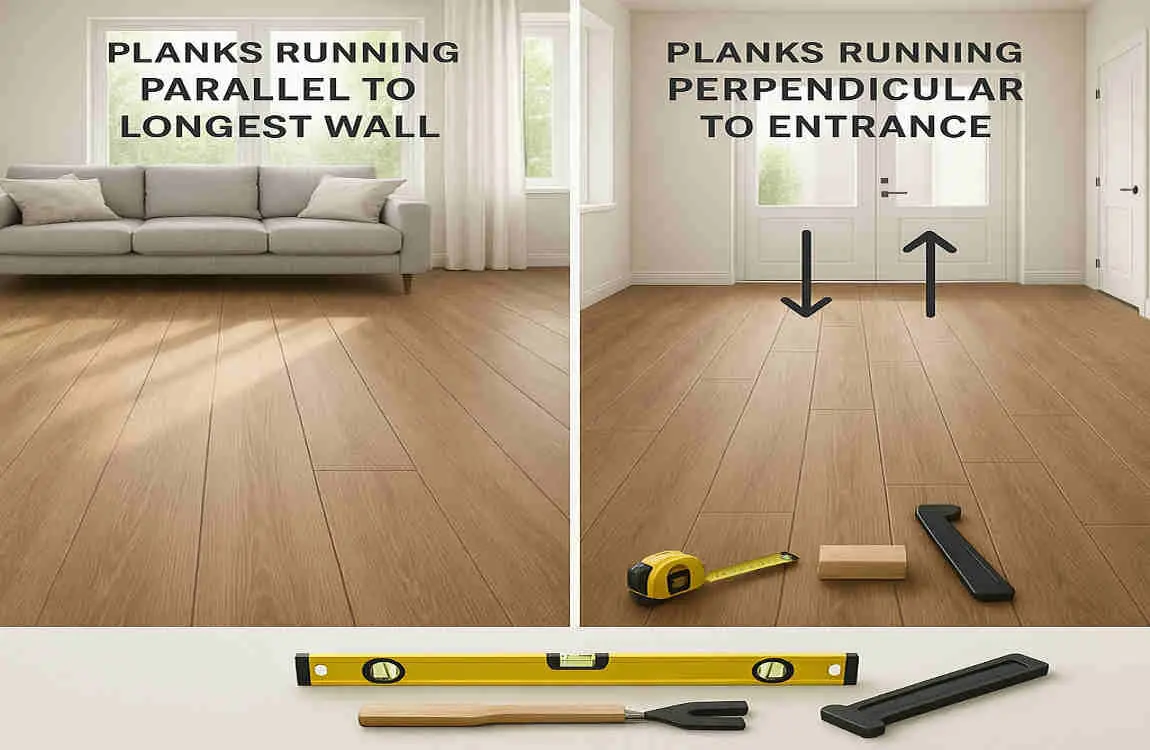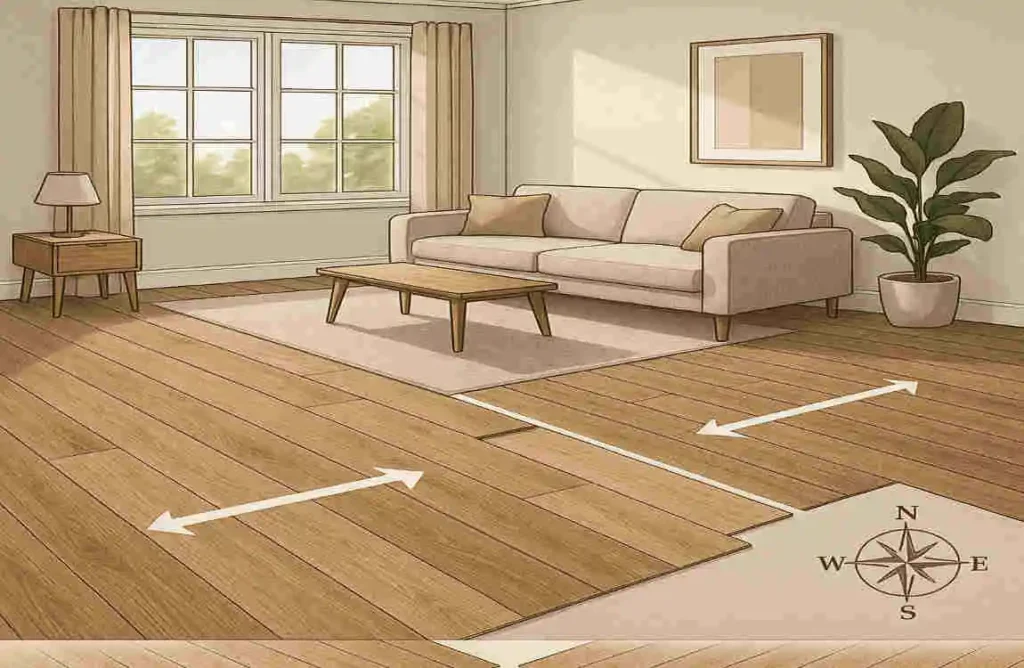Hey there, homeowner! If you’re considering upgrading your floors, you’ve likely heard about the buzz surrounding vinyl plank flooring. It’s become a go-to choice for many folks because it’s rugged, affordable, and looks just like real wood or stone without the hefty price tag. People love it for kitchens, bathrooms, and living rooms—places where spills happen and style matters.
However, here’s the thing: choosing the right direction to lay those planks can make or break the entire look. We’re talking about which direction to lay vinyl plank flooring to make your space feel bigger, brighter, or just plain better. Get it wrong, and your room might feel off-kilter.
Understanding Vinyl Plank Flooring

What is Vinyl Plank Flooring?
Vinyl plank flooring is a modern twist on traditional vinyl sheets, presented in a plank form. Imagine long, rectangular pieces that snap together like puzzle parts. They’re made from layers of PVC (polyvinyl chloride, a durable plastic) with a printed design on top that mimics wood grains or stone textures.
You install them by clicking or gluing them down, and they come in all sorts of colors and styles. It’s not the stiff vinyl from grandma’s kitchen anymore—this stuff is flexible and fancy.
Key Features and Advantages
One significant advantage of vinyl plank flooring is its durability. It withstands heavy foot traffic, kids, pets, and even the occasional dropped pot. Unlike real hardwood, it doesn’t scratch easily or warp from moisture.
Speaking of water, it’s super water-resistant. That’s why it’s perfect for bathrooms or basements where humidity lurks. No more worrying about spills turning into disasters.
And let’s not forget the looks—aesthetic versatility means you can get that rustic oak vibe or sleek marble effect without breaking the bank. It’s also cost-effective, often costing less than half the price of natural materials.
Common Uses in Residential Homes
In homes, vinyl plank flooring shines in high-traffic spots. Kitchens love it because it’s easy to clean and handles cooking messes. Living rooms get a cozy upgrade that feels warm underfoot.
Bathrooms and laundry rooms? Total no-brainer for its moisture-fighting powers. Even bedrooms work well if you want something softer than tile but more durable than carpet. As a real estate agent who delves into home decor on my site, homeimprovementcast.co.uk, I’ve seen how this flooring enhances a property’s appeal—buyers notice the practical style right away.
Why the Direction Matters When Laying Vinyl Plank Flooring
Impact on Room Aesthetics and Perceived Space Size
Direction isn’t just a detail—it’s a game-changer for the overall feel of your room. Lay planks one way, and a narrow space suddenly looks longer. Go another way, and it might feel wider and more open.
Think about it: our eyes follow lines. So, which direction to lay vinyl plank flooring can trick the brain into seeing more space. It’s like optical illusions for your home!
Effects on Structural Integrity and Floor Durability
Beyond looks, direction affects strength. Align planks with the room’s structure, and they lock in better, reducing creaks or shifts over time.
If you ignore this, you might end up with weak spots where planks pull apart. Proper direction keeps everything stable, making your modern floor house last years longer.
Influence on Light Reflection and Flow of the Room
Natural light plays a significant role here. Planks laid toward windows can bounce light around, brightening the space. It creates a smooth flow, like the room is guiding you through it.
Get it wrong, and shadows might make things feel dim or choppy. You want that inviting glow.
How Direction Affects Installation Complexity and Cost
Simple directions, such as lengthwise, are quicker to install, saving you time and money. Fancier options, such as diagonal cuts, result in more waste and increased costs.
As someone who helps clients with home makeovers, I always remind them to factor in their budget and skill level when deciding which direction to take with vinyl plank flooring.
Which Direction to Lay Vinyl Plank Flooring: Factors to Consider
Room Shape and Size
Start with your room’s layout. Long and skinny? You should emphasize length. Square and boxy? To widen it out could help.
Measure twice—literally. A tape measure helps you identify the dominant walls and visualize the space more clearly.
Location of Natural Light Sources (Windows, Doors)
Where does the sun sneak in? Laying planks parallel to light sources can enhance brightness, making the room appear more vibrant and alive.
Observe during different times of day. Morning light from the east windows might change everything.
Existing Floor Structure and Joist Direction
Underneath it all is your subfloor and joists—those wooden beams holding things up. Laying perpendicular to joists adds stability, preventing sagging.
Check your home’s blueprint or peek under the current floor. It’s worth the effort for a solid install.
Main Entrance Placement and Traffic Flow
People walk in patterns. Lay planks along the main path from the door, and it feels natural, like the floor is welcoming you.
High-traffic areas require this flow to prevent wear and tear in unusual spots.
Visual Continuity Between Rooms in Open Floor Plans
Got an open-concept home? Consistency matters. Matching directions between rooms creates seamless transitions—no jarring stops.
Imagine walking from the kitchen to the living room without a visual bump. That’s the goal.
Popular Directions for Laying Vinyl Plank Flooring
Lengthwise (Parallel to Longest Wall)
This classic choice runs planks along the room’s longest side. It’s straightforward and makes spaces feel extended.
You often see it in hallways—easy and effective.
Widthwise (Perpendicular to Longest Wall)
Flip it around: planks go across the width. This broadens narrow rooms, giving a spacious vibe.
Great for boxy bedrooms where you want coziness without feeling cramped.
Diagonal Installation
Angle those planks at 45 degrees. It’s bold and adds flair, hiding imperfections in oddly shaped rooms.
Not for everyone, but it turns heads.
Herringbone or Other Pattern Styles
Think zigzag herringbone or chevron patterns. These are decorative, like artwork on your floor.
They scream luxury, perfect for entryways that wow guests.
Pros and Cons of Each Direction
Choosing which direction to lay vinyl plank flooring isn’t one-size-fits-all. Let’s break it down with a handy table to compare. I’ve kept it simple so you can scan and decide.
Direction Advantages Disadvantages Best Use Case
Lengthwise makes room appear longer, natural flow, may highlight uneven walls, and Narrow, long rooms.
Widthwise enhances room width perception. Can shorten the length visually. Wide rooms.
Diagonal lines add unique visual interest, hiding flaws. However, it results in more cuts and waste, a complex installation, and is not suitable for Small or oddly shaped rooms.
Patterned with a highly decorative, luxurious look. Costly and time-consuming. High-end or statement areas
See something that fits your space? Weigh these before diving in.
Step-by-Step Guide: Choosing Which Direction to Lay Vinyl Plank Flooring

Assess Room Dimensions and Shape
Grab that tape measure and jot down lengths and widths. Is it a rectangle or something funky?
Sketch a quick floor plan. This helps you see patterns emerge.
Observe Natural Lighting Angles Throughout the Day
Spend a day watching the light. Note where shadows fall in the morning versus the afternoon.
Ask yourself: Does this direction make the room pop or feel flat?
Consider Subfloor and Joist Direction for Extra Stability
Peek at your base layer. Joists run one way—lay against them for strength.
If you’re unsure, a quick consult with a pro saves headaches later.
Visualize Plank Direction with Tape or Chalk Lines
Here’s a fun trick: Use painter’s tape to mock up lines on the floor. Step back and imagine the planks.
Walk around—does it feel right? Adjust as needed.
Decide Based on Overarching Flow and Integration with Adjoining Spaces
Think big picture. How does this room connect to others? Aim for harmony.
Once decided, you’re set—now install with confidence.
Tips for Laying Vinyl Plank Flooring in the Chosen Direction
Preparing the Subfloor Properly
Cleanliness house is key. Sweep away debris and level any bumps on your base layer.
A smooth start means fewer issues down the line. Don’t skip this!
Acclimating Vinyl Planks
Let those planks sit in the room for 48 hours. They adjust to the temperature and humidity.
This prevents warping later. Patience pays off.
Staggering Seams for Natural Look and Strength
Don’t line up joints—offset them like bricks in a wall. It looks real and adds toughness.
Here’s a quick bulleted list of why staggering rocks:
- Boosts durability: Spreads out stress points.
- Enhances realism: Mimics natural wood patterns.
- Reduces noise: Less creaking underfoot.
Simple.
Using Spacers and Trim to Finish Edges
Spacers keep even gaps along walls for expansion. Then, add trim for a polished edge.
It hides imperfections and ties the room together.
Common Mistakes to Avoid When Laying Vinyl Plank Flooring Directionally
Rushing the layout? Big no-no—it leads to crooked lines. Measure everything twice.
Ignoring light? Your room might end up darker than expected. And don’t forget tools—use a good cutter for clean edges.
As a real estate professional, I’ve seen botched jobs negatively impact home value. Avoid these, and you’ll love the results.
Case Studies: Best Direction to Lay Vinyl Plank Flooring in Different Scenarios
Small Living Room with a Large Window
Picture a cozy 10×12 living room with a big south-facing window. Light pours in all afternoon.
For this, go lengthwise toward the window. It draws the eye out, making the space feel bigger. One client I advised on homeimprovementcast.co.uk did this and said it transformed their cramped spot into a sunny haven.
They avoided diagonal—too busy for a small area. Result? A brighter, more inviting room perfect for family movie nights.
Open-Concept Kitchen and Dining Room
In a sprawling open area, continuity is everything. Say your kitchen flows into the dining area—about 20×15 combined.
Lay widthwise across both to widen the feel and match traffic from the stove to the table. It creates a seamless path, no visual breaks.
I remember a real estate listing where this setup made the space feel massive. Buyers raved about the flow, and it sold fast.
Diagonal could work for flair, but keep it simple for everyday use.
Hallway and Entryway Flooring
Hallways are narrow tunnels—often 3 feet wide by 15 feet long with a front door at one end.
Lengthwise is your friend here, running from door to end. It guides guests smoothly and elongates the space.
One homeowner skipped this and went widthwise—big mistake. It felt choppy. Switch to lengthwise, and boom: welcoming vibe.
Add a runner rug for extra style, but the direction sets the tone.
Basement with Less Natural Light
Basements can be dim, cave-like spaces, with small windows.
Diagonal installation hides uneven walls and adds interest, bouncing what little light there is around.
A client in a similar setup chose this over patterned—it was affordable and hid flaws. Now, their basement feels like a bonus room, not a dungeon.
