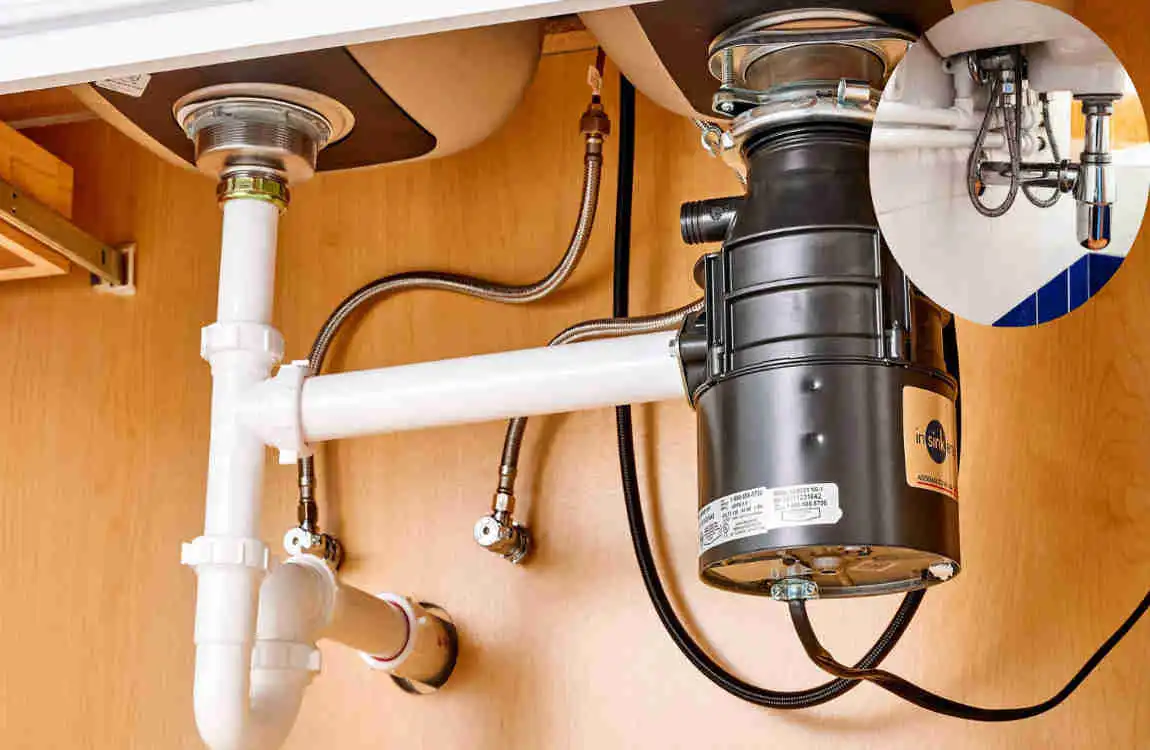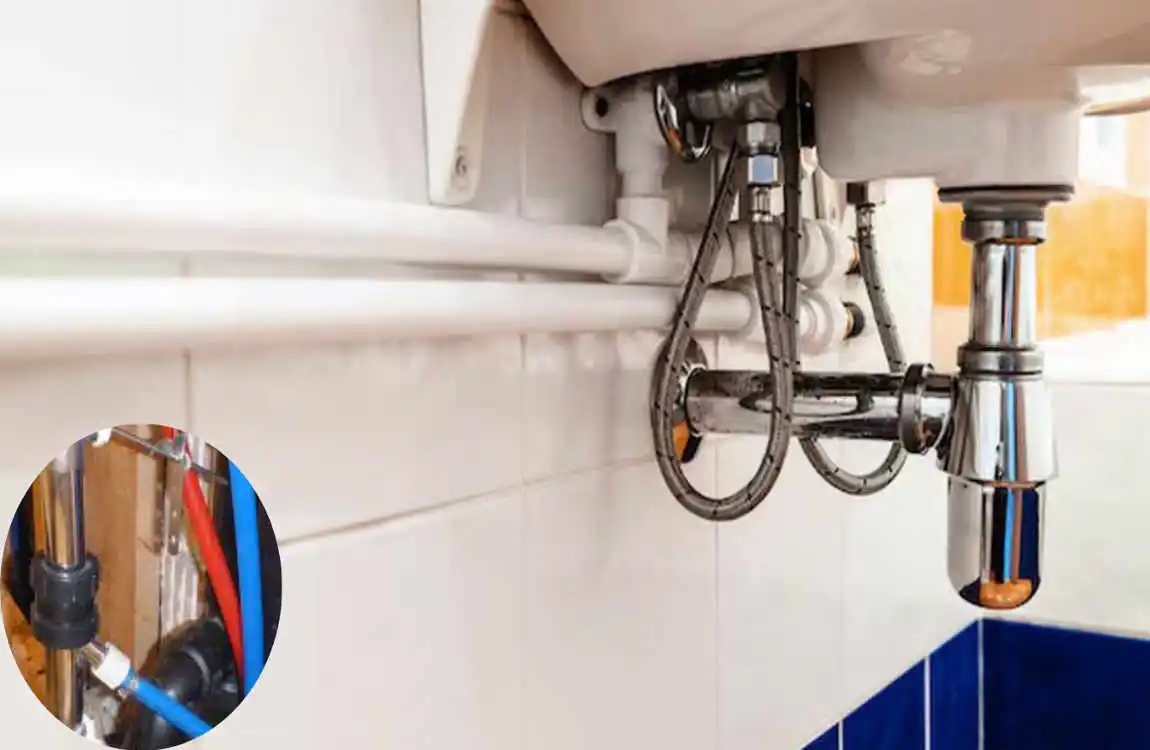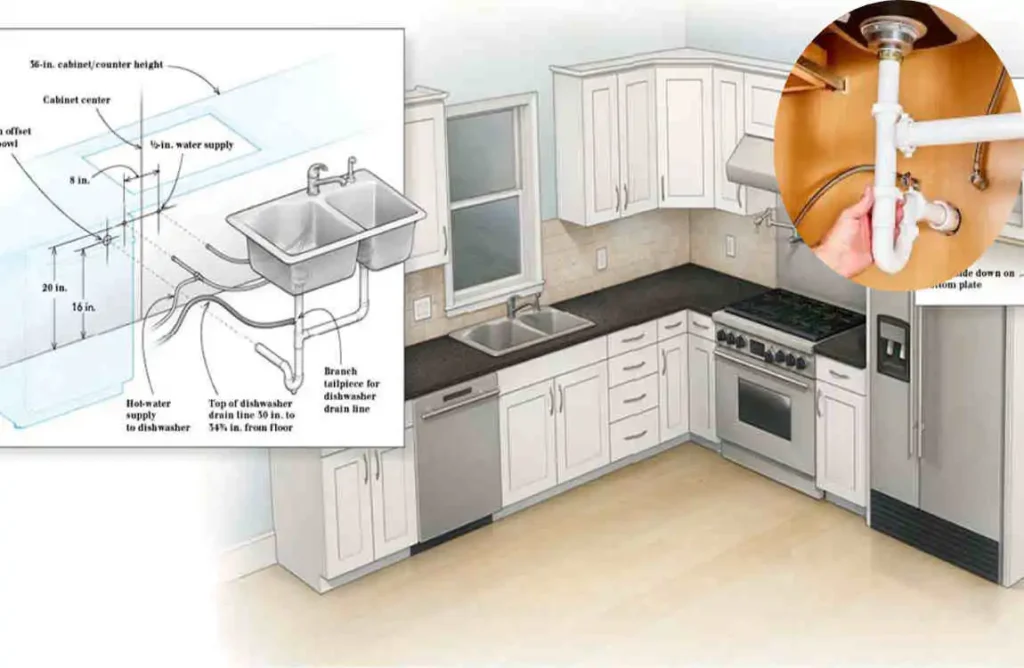A kitchen sink drain is typically installed at a height of about 18 to 24 inches from the finished floor. The most common standard range is 18 to 20 inches, but this can vary slightly depending on the type of sink, cabinetry height, and local plumbing codes home kitchen . Proper height ensures efficient drainage and helps prevent issues such as clogs or leaks.
The importance of proper installation

Proper installation of your kitchen sink drain is key to preventing headaches down the road. A correctly positioned drain ensures optimal water flow, reducing the risk of clogs and backups.
If your drain is too high or too low, you might face issues like inadequate drainage or even leaks. These problems can not only disrupt your daily routine but also lead to costly repairs.
Taking the time to focus on this detail means enjoying a functional space that works for you—and it makes cleaning up after meals much simpler!
Standard height for a kitchen sink drain
The standard height for a kitchen sink drain is typically around 18 to 20 inches from the floor. This measurement accommodates most plumbing requirements and allows for adequate drainage.
However, keep in mind that this height can vary based on individual needs or local building codes. The placement should support optimal water flow while ensuring ease of use.
When installing a new sink or replacing an old one, accurate measurement is crucial. Any deviation could lead to long-term problems. Misalignment may result in slow draining or even backflow issues.
Always consider your kitchen layout when determining the best height. Proper alignment with existing plumbing can save you time and trouble during the installation process.
Factors that may affect the ideal height

Several factors can influence how high the kitchen sink drain should be from the floor. One key consideration is the type of plumbing setup in your home. Older homes may have different standards compared to newer constructions, which can affect optimal height.
Your personal preferences also play a significant role. If you are taller or shorter than average, adjusting the drain height can create a more comfortable workspace while washing dishes or preparing food.
The design and style of your cabinetry can’t be overlooked either. Custom cabinets might require adjustments to ensure that everything aligns perfectly with your sink and drainage system.
Recommended heights for different types of sinks (undermount, top-mount, farmhouse)
When it comes to kitchen sink drains, height can vary based on the type of sink you choose. For undermount sinks, a standard recommendation is to position them 18 to 20 inches above the floor. This allows for easy access while maintaining functionality.
Top-mount sinks typically sit higher than their undermount counterparts. A drain height of about 20 to 22 inches works well for these installations, taking into account the additional frame that supports them.
Farmhouse sinks often have unique specifications due to their depth and design. Placing the drain roughly at 18 to 20 inches ensures proper drainage while accommodating thicker countertops and cabinetry beneath.
Always consider your specific kitchen layout when determining ideal heights. The right fit improves usability and enhances your overall cooking experience.
You may also read (how to build a kitchen counter frame for your home).
How to measure and adjust the height if needed
Measuring the height of your kitchen sink drain is straightforward. Start by using a tape measure to find the distance from the floor to where you plan to install the drain pipe.
Typically, the standard height should be around 16 inches for most sinks. However, adjustments might be necessary based on your specific setup or preferences.
If adjustments are needed, you’ll want to loosen any existing fittings carefully. This step prevents damage while allowing flexibility in repositioning. Raise or lower the pipe as required and recheck with your tape measure.
Once satisfied with the new height, secure everything tightly again. Always double-check that all connections are leak-free before finishing up this project. A little patience goes a long way in ensuring proper installation home kitchen.
Common mistakes and their consequences
One of the most common mistakes homeowners make is neglecting to measure correctly. This can lead to an incorrectly positioned sink drain. If it’s too high or too low, it can cause serious plumbing issues.
Another frequent error involves overlooking local building codes. Failing to adhere to these regulations may result in fines or costly renovations later on.
Improper alignment during installation is also a pitfall many encounter. A misaligned drain can create leaks that damage cabinetry and lead to mold growth
Opting for DIY when inexperienced can turn a simple task into a nightmare. Mistakes made without professional guidance might require expensive fixes later on.
Tips for hiring a professional or DIY installation
When considering how high your kitchen sink drain should be from the floor, you might wonder whether to hire a professional or tackle it yourself.
If you choose to hire someone, always check their credentials. Look for licensed plumbers with positive reviews. A good reputation can save you time and hassle in the future.
For those thinking of a DIY project, ensure you’re equipped with the right tools. Familiarize yourself with plumbing codes in your area. This knowledge can prevent costly mistakes down the line.
Before starting any work, create a detailed plan. Measure twice and cut once; accuracy is key in plumbing installations.
Don’t hesitate to reach out for advice if needed. Online forums or local hardware stores often have experienced staff who can guide you through tricky aspects of installation.
You may also read (what is a spice kitchen a home guide to flavorful cooking spaces).
