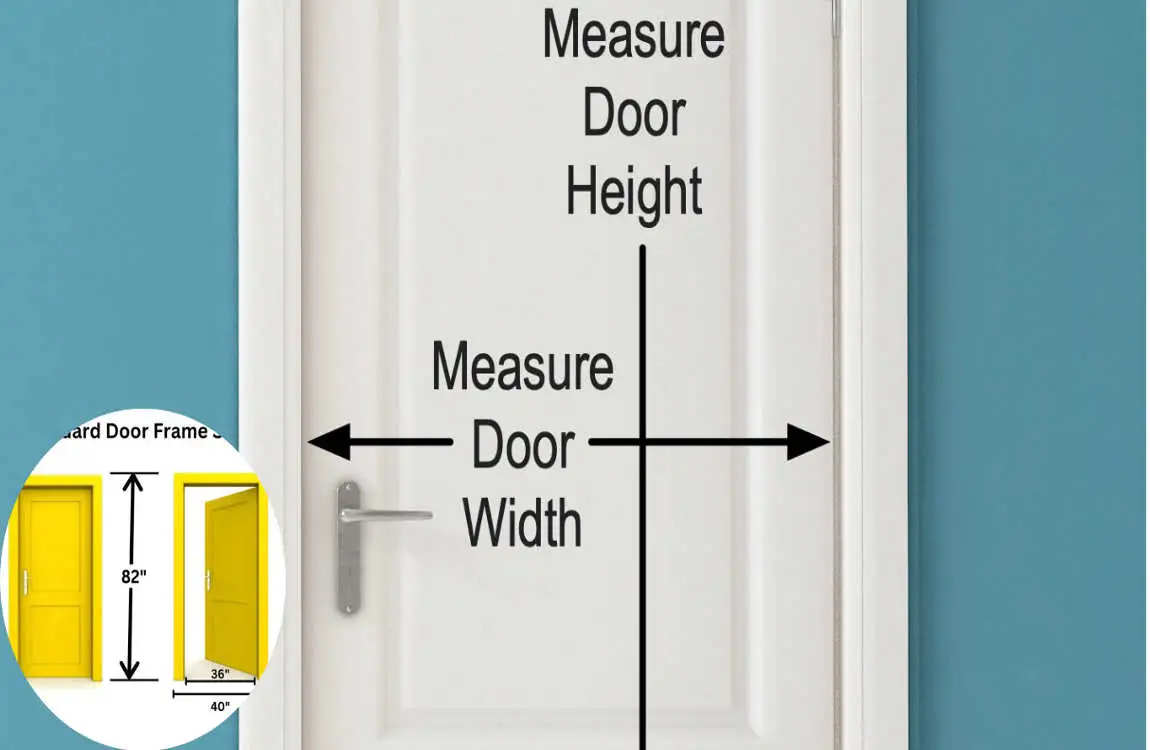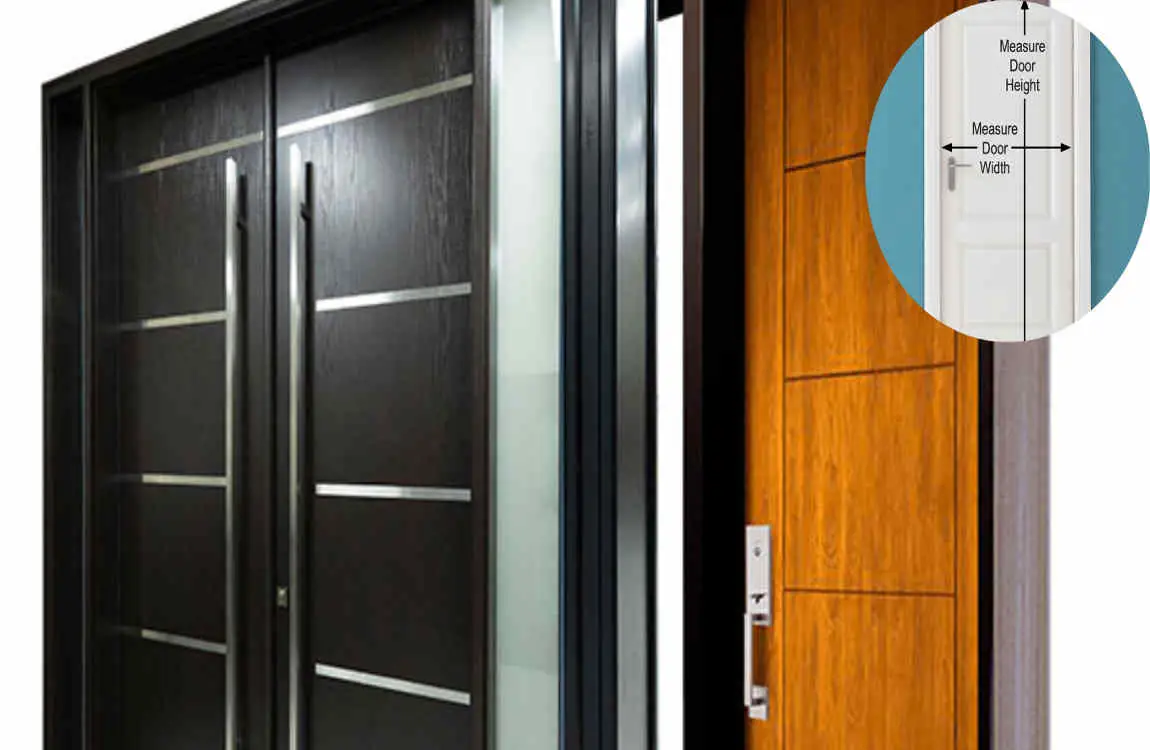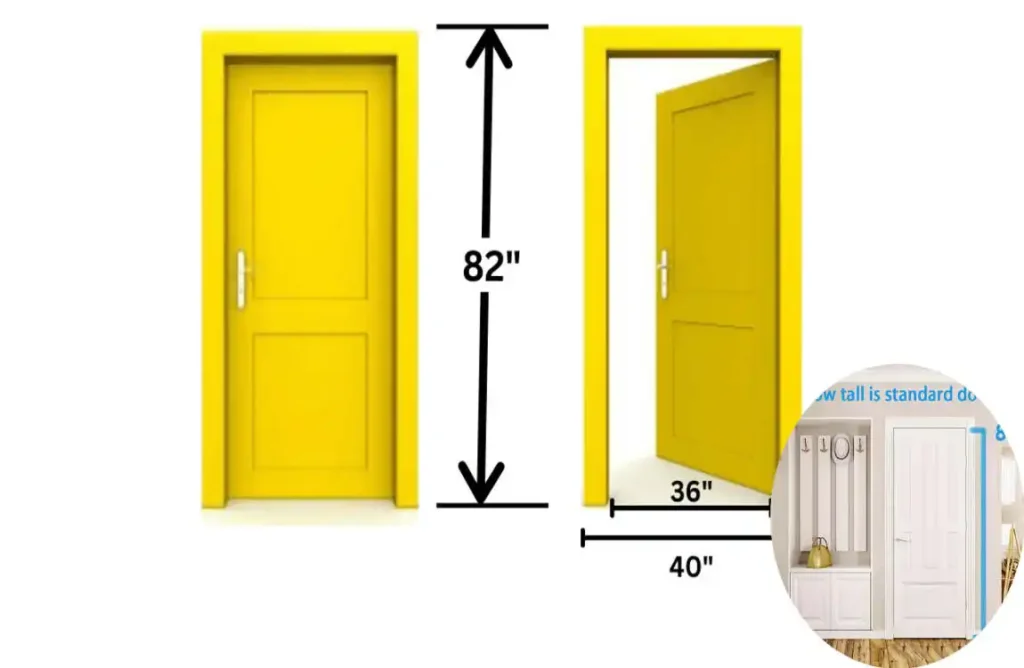When it comes to home design and renovation, knowing the size of your doors is more important than you might think. Doors aren’t just entry points; they affect everything from the flow of your rooms to accessibility and even your home’s overall style. If you’ve ever wondered how wide a standard door is, you’re not alone. This guide will walk you through everything you need to know about door widths — from typical measurements to the correct way to measure your own house door.
What Is a Standard House Door?

Defining a Standard Door in Residential Construction
A standard door is a door size that most builders and manufacturers agree upon for ease of installation, cost-effectiveness, and compatibility with existing framing. These sizes have become common because they fit most residential needs without requiring custom work.
Interior vs. Exterior Doors
Standard door sizes differ between interior and exterior doors. Interior doors typically serve bedrooms, bathrooms, closets, and hallways — so they’re designed primarily for privacy and room separation. Exterior doors, on the other hand, serve as the main entrance or back door, so they often require sturdier construction and wider openings for enhanced safety and accessibility.
Why Door Width Matters
The width of a door affects both functionality and aesthetics. A door that’s too narrow can make moving furniture difficult or restrict accessibility, especially for individuals using wheelchairs. Meanwhile, a door that’s too wide might look out of place or waste space. Balancing the correct width is crucial to achieving a comfortable and stylish home.
Typical Measurements for Standard Doors
Standard door widths are usually measured in inches in the U.S. and centimetres elsewhere. The most common widths for residential doors include:
Door Type: Typical Width (inches)Typical Width (cm)
Interior Doors 24″, 28″, 30″, 32″, 36″ , 61 cm, 71 cm, 76 cm, 81 cm, 91 cm
Exterior Doors 36″ to 42″ or wider 91 cm to 107 cm or wider
Common Widths for Interior Doors
- 24 inches (61 cm): Often used for small closets or bathrooms.
- 28 inches (71 cm): Slightly wider, typical in older house features.
- 30 inches (76 cm): One of the most popular widths for bedrooms and bathrooms.
- 32 inches (81 cm): Offers more space, better for accessibility.
- 36 inches (91 cm): Typically reserved for main interior doors or rooms that require wide access.
Common Widths for Exterior Doors
Exterior doors tend to be wider to accommodate the movement of large items in and out, as well as to meet accessibility standards. The most common width is 36 inches (91 cm), but some homes feature doors as wide as 42 inches (107 cm) or more.
Door Thickness and Height
While width is essential, don’t forget door thickness and height. Most interior doors are approximately 1 3/8 inches (3.5 cm) thick, while exterior doors are typically denser, measuring around 1 3/4 inches (4.4 cm). The standard door height is usually 80 inches (203 cm), or approximately 6 feet 8 inches.
Factors Influencing Door Width Choices

Choosing a door width isn’t always as simple as picking a standard size. Several factors come into play.
Purpose of the Door
The room’s door significantly influences its width. For example:
- Bedroom doors often range from 28 to 32 inches.
- Bathroom doors tend to be narrower, around 24 to 28 inches.
- Closet doors can be as narrow as 24 inches.
- Entry doors are generally at least 36 inches wide.
Accessibility Standards
If you need wheelchair access, doors must meet ADA (Americans with Disabilities Act) guidelines. This typically requires a minimum clear width of 32 inches when the door is open at 90 degrees, although 36 inches is preferred for added comfort and convenience.
Architectural Style and Historic Considerations
Older homes or specific architectural styles may have non-standard door widths. For example, Victorian homes often feature taller, narrower doors, whereas modern designs tend to opt for oversized ones.
Building Codes and Local Regulations
Always check your local building codes. They can require specific door widths for safety, fire exits, or accessibility.
Measuring Door Width Correctly
Getting an accurate measurement is essential if you plan to replace or install a door.
Step-by-Step Guide to Measuring Door Width
Remove any trim around the door to measure the rough opening if possible.
Measure the door slab width (the door itself) from edge to edge.
Measure the rough opening width, which is the framed space into which the door fits. This is usually 2 inches wider than the door slab.
Note the height and thickness as well.
Tools Needed for Accurate Measurement
- Tape measure (preferably metal for accuracy)
- Pencil and paper to jot down measurements
- Level (optional, to check framing)
Door Slab Width vs. Rough Opening Width
The door slab is the actual door panel. The rough opening is the framed hole in the wall, which is larger to allow for fitting, shimming, and installation of the door frame.
Tips for DIY Projects
- Measure multiple times to avoid mistakes.
- When in doubt, consult a professional to ensure proper fit and operation.
Variations in Door Width by Region and Culture
Door sizes are not universal.
Differences Internationally
Region Common Door Width (cm)Notes
United States 61-91 cm (24-36 inches) Standardised by building codes.
Europe 70-90 cm Metric sizes, often narrower.
Asia: 70-80 cm. Variations are wide by country.
Cultural Impacts on Door Sizing
In some cultures, smaller doorways are standard due to traditional building styles or climate considerations. Others may favour grander entrances that reflect wealth or status.
Impact of Door Width on Interior Design and Home Value
The door width does more than just open and close — it has a significant impact on your home environment.
Room Flow and Furniture Placement
Wider doors provide more effortless movement between rooms and allow larger furniture pieces to pass through without damage. Narrow doors can create bottlenecks or awkward layouts.
Accessibility and Resale Value
Homes with wider doors tend to be more accessible for all ages and abilities. This can increase resale value because it appeals to a broader range of buyers.
Modern Trends: Oversized and Custom Doors
Many contemporary homes use oversized doors (up to 48 inches or more) to create dramatic entrances and allow more natural light. Custom doors provide a unique style but come at a higher cost.
How to Choose the Right Door Width for Renovations
If you’re remodelling, picking the correct door features width is a key decision.
Practical Advice
- Consider the function of the space first.
- Consider future needs (e.g., ageing in place, wheelchair accessibility).
- Check local building codes early in your planning.
- Match door width with your home’s style and flow.
Common Mistakes to Avoid
- Choosing doors that are too narrow for their purpose.
- Ignoring accessibility guidelines.
- Forgetting to factor in door swing space.
- Skipping measurements before ordering.
Specialised Doors and Their Widths
Not all doors fit the standard mould.
French Doors
Usually installed in pairs, each door panel is typically 24-30 inches wide, combining for a total opening of 48-60 inches.
Sliding Doors
Widths vary widely but often start at 60 inches for single-panel sliding doors.
Pocket Doors
These doors slide into the wall and are usually between 24 and 36 inches wide.
Barn Doors
Barn doors can be wider than standard doors, typically ranging from 36 to 42 inches, depending on the size of the opening.
Space Considerations
Specialised doors often require extra wall space or specific framing to function correctly.
How Wide Is a Standard Door for Different Door Types?
Here’s a quick overview by door type:
Door Type: Typical Width (inches)Notes
Interior Doors 24″, 28″, 30″, 32″, 36″ Bedrooms, bathrooms, closets
Exterior Doors 36″-42″+ Main entrances, back doors
Closet/Pantry 24″, 28″, 30″ Smaller openings
Garage Entry 32″, 36″ Doors between garage and house design
Door Width and Hardware Compatibility
The width of your door affects the type of hardware you’ll need.
Choosing the Right Hardware
- Hinges: Wider doors need stronger, often additional hinges.
- Locks and Handles: Larger doors require more robust locking mechanisms.
- Thresholds and Weatherstripping: Exterior doors wider than standard may need custom fittings.
