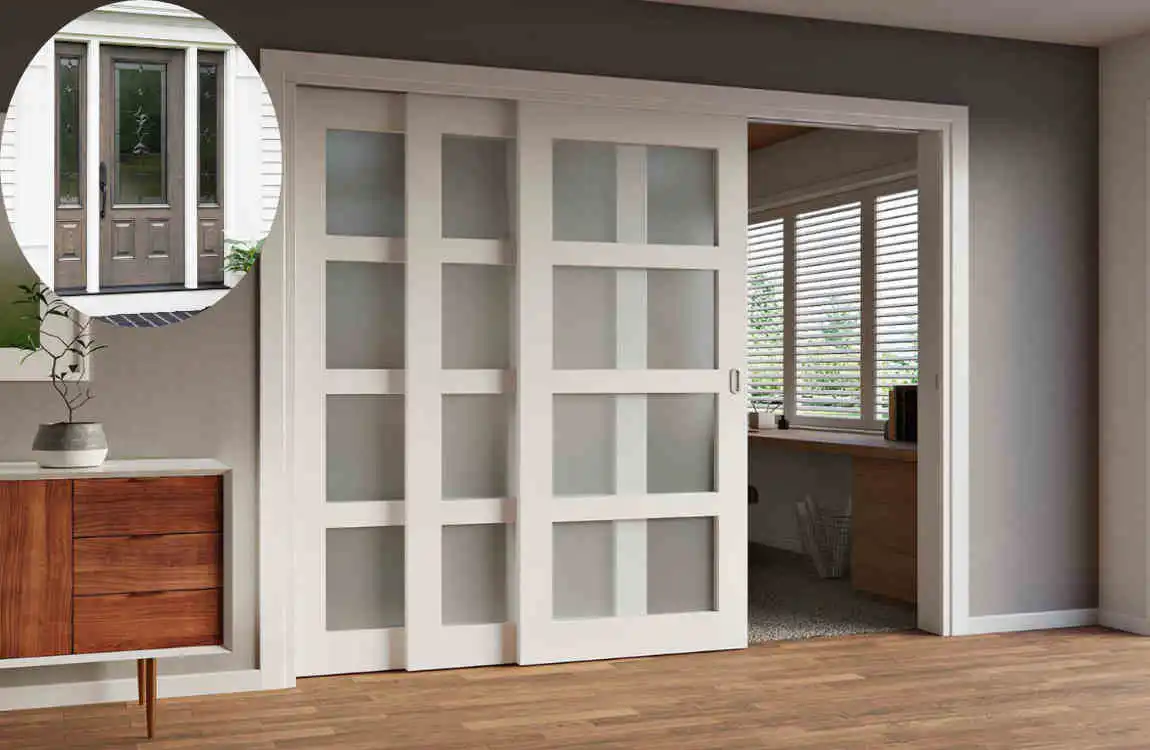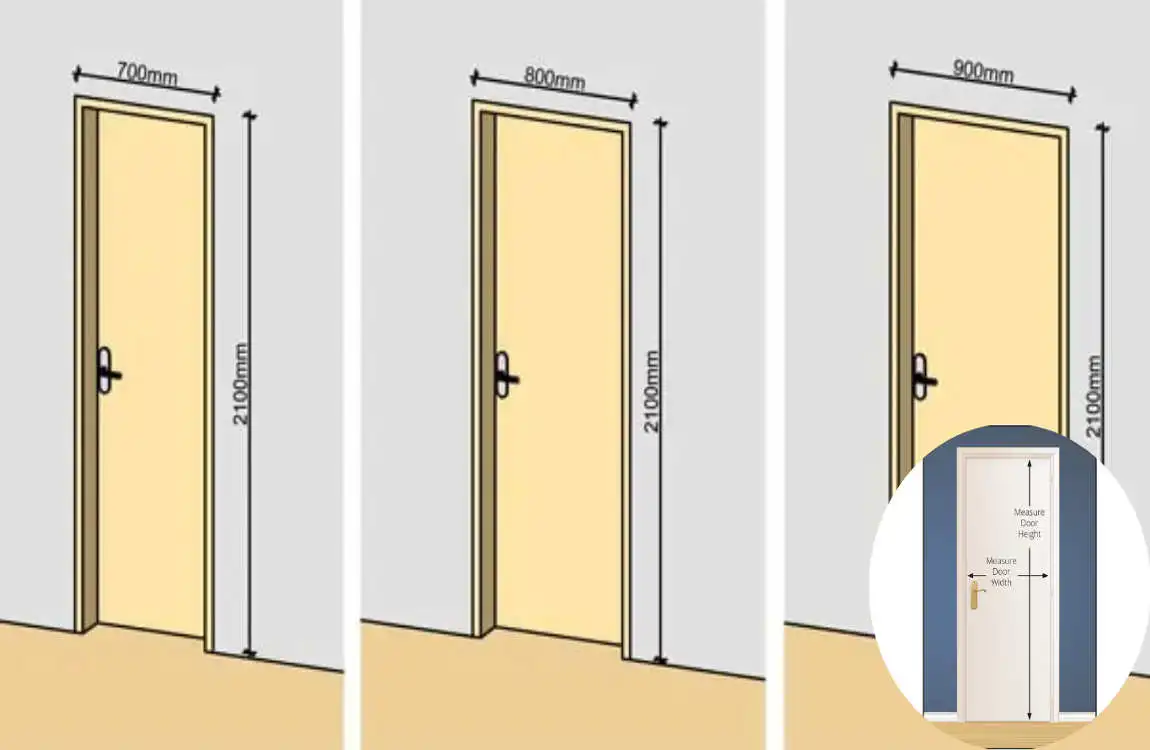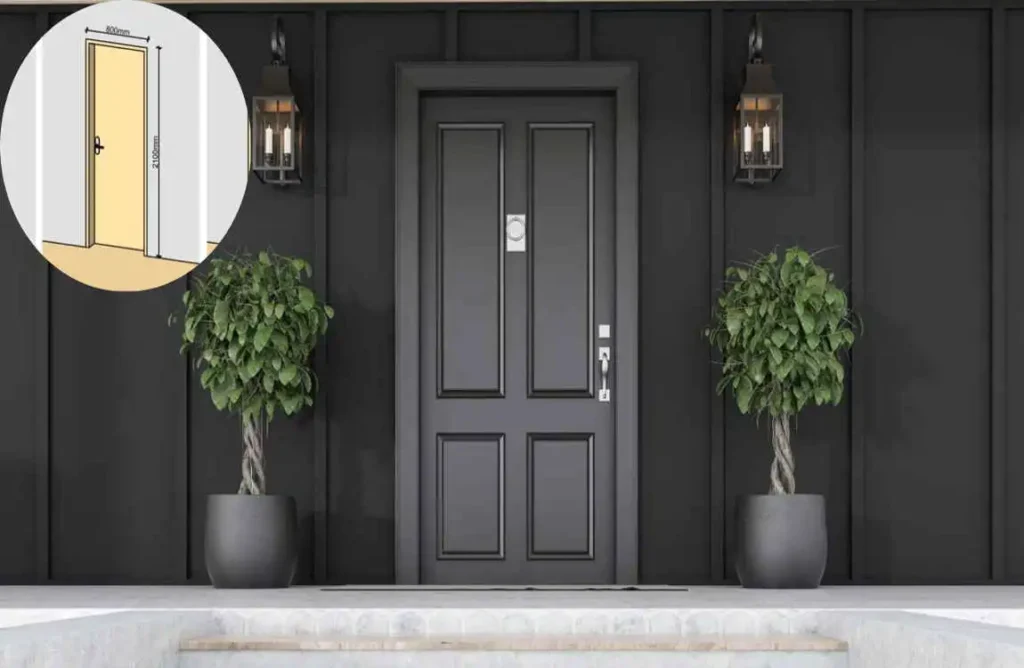A standard door height in a home is typically 80 inches, or 6 feet 8 inches. This height is standard for both interior and exterior doors in most houses, providing sufficient clearance and comfort while complying with building codes. Exterior doors may sometimes be taller, up to 96 inches, especially in newer homes. Interior door widths commonly range between 28 and 32 inches, while exterior doors are usually about 36 inches wide.
Standard Height for Interior Doors

When it comes to interior doors, the standard height typically measures 80 inches. This dimension is widely accepted and allows for a comfortable flow between rooms.
Interior doors can also come in various widths, commonly ranging from 24 to 36 inches. The height remains consistent across these sizes, ensuring uniformity throughout the home.
Some homeowners may prefer alternative heights for specific design needs. For example, taller ceilings often call for an upgraded door height of 96 inches. This choice not only enhances aesthetics but also creates a more spacious feel in larger areas
Remember that while standard dimensions work for most homes, personal style and architectural features should also guide your selections. Always keep practical functionality at the forefront when choosing your interior doors.
Standard Height for Exterior Doors
The standard height for exterior doors typically measures 80 inches, or about 6 feet 8 inches. This dimension has become the norm for most residential properties.
Exterior doors are designed to provide security and accessibility. The height ensures that they can accommodate various door styles while allowing sufficient clearance for typical entryway features, such as transoms.
Some homeowners opt for additional heights, such as 84 inches or even taller options. These variations can enhance a home’s aesthetic appeal and create a grand entrance.
When selecting an exterior door height, consider your home’s architectural style. A tall door might suit contemporary designs better than traditional ones.
You may also read (should you paint the inside of cabinet doors in your home).
Factors that Affect Door Height in a Home

Several factors influence the height of doors in a home. One primary consideration is local building codes, which can dictate specific dimensions for safety and accessibility.
The architectural style of your house also plays a crucial role. For example, modern designs often feature taller doors to create an open feel, while traditional homes might stick to standard sizes.
Another factor is ceiling height. Homes with higher ceilings may benefit from taller doors that match the vertical space, enhancing the overall aesthetic.
You should consider the door material and purpose. A solid wood door for exterior use might have different requirements compared to a lightweight interior option based on durability and insulation needs. Each element contributes uniquely to selecting the right door height in your living space.
Alternative Door Heights and When to Use Them
Alternative door heights cater to specific needs and aesthetics. For instance, 8-foot doors are increasingly popular in modern homes. They create a grand entrance and can make even small spaces feel more open.
If you’re working with high ceilings, consider these taller options for an impressive visual effect. Similarly, custom-sized doors can be designed to fit unique architectural styles or existing openings.
For smaller rooms like closets or pantries, shorter home doors measuring around 6 feet 8 inches might suffice. These can help maintain proportions without overwhelming the space.
Choosing the right alternative height ultimately depends on your home’s style and how you want the space to feel inviting yet practical.
Tips for Measuring and Installing Doors
Measuring and installing doors can be straightforward with the right approach. Start by using a reliable tape measure to determine the height, width, and thickness of your existing door frame.
When measuring, ensure you take multiple readings at different points. In this way, any irregularities in the walls or floors can be accounted for. Don’t forget to note the size of the door hardware; it can affect your selection.
Before installation, prepare your tools: a level, screwdriver, and shims are essential. When positioning the door, check that it’s plumb by placing a level against both sides.
Use shims to adjust gaps as needed while securing hinges to avoid misalignment. After hanging the door, test its functionality before finalizing all screws. A smooth operation is key to longevity and ease of use.
You may also read (who makes doors for your home trusted house door manufacturers).
