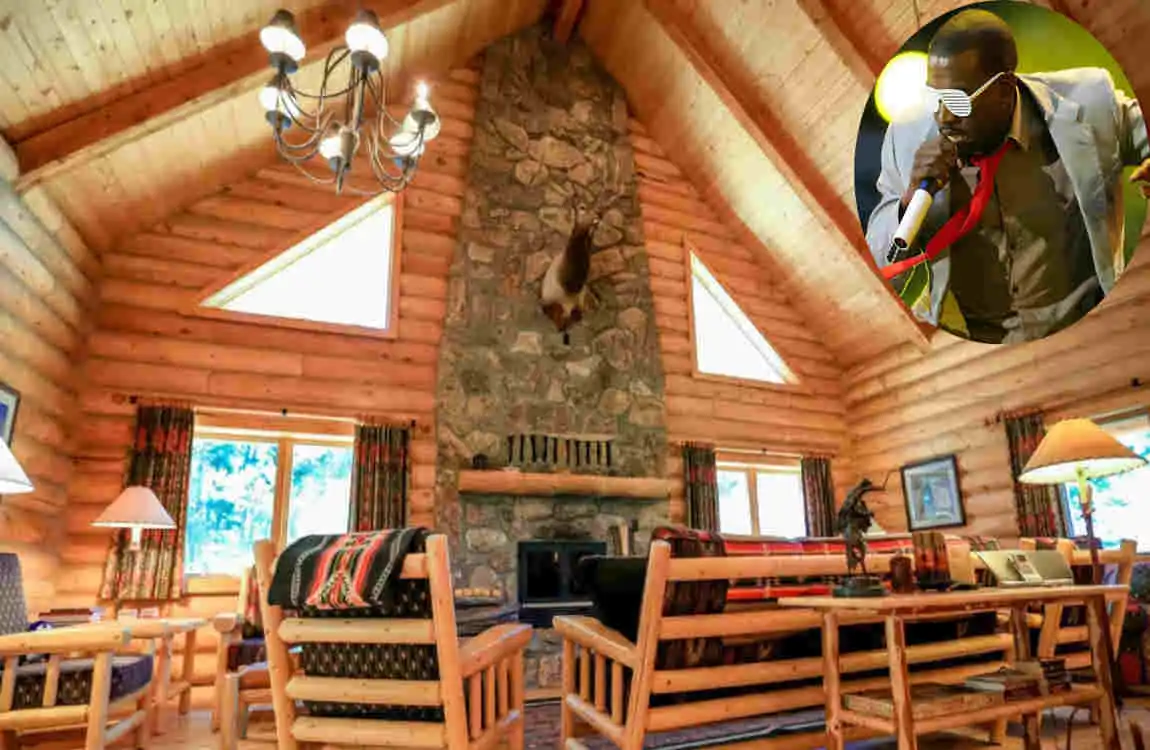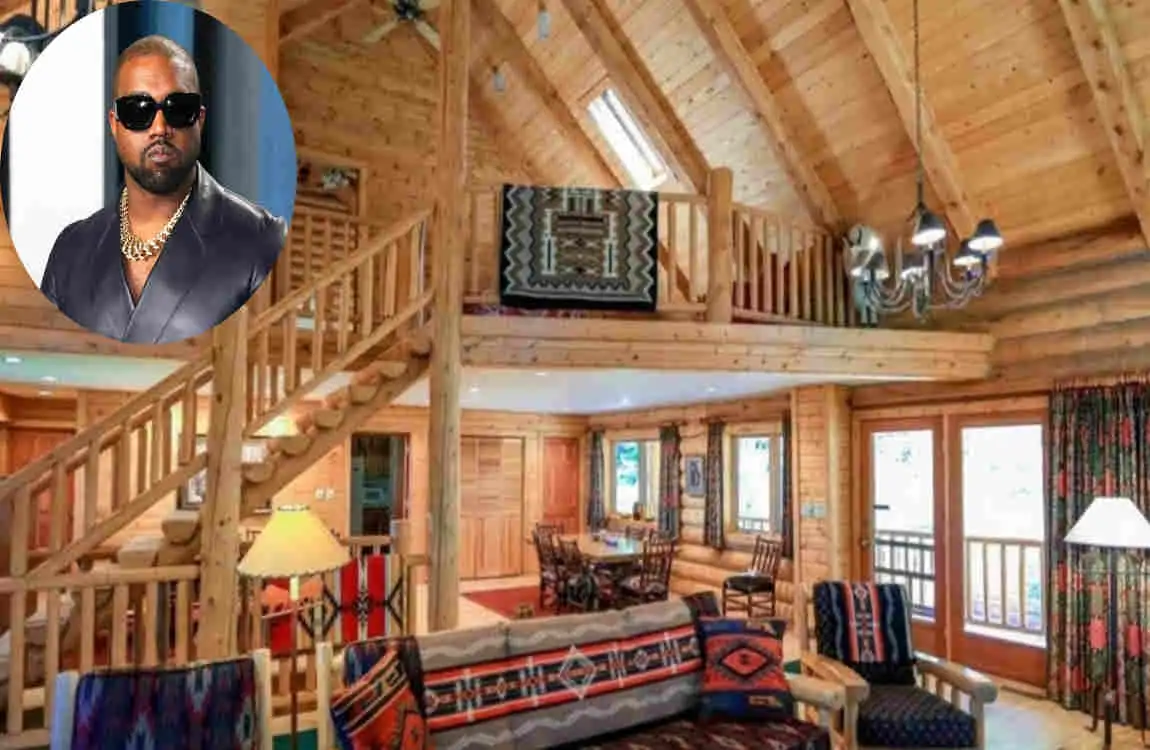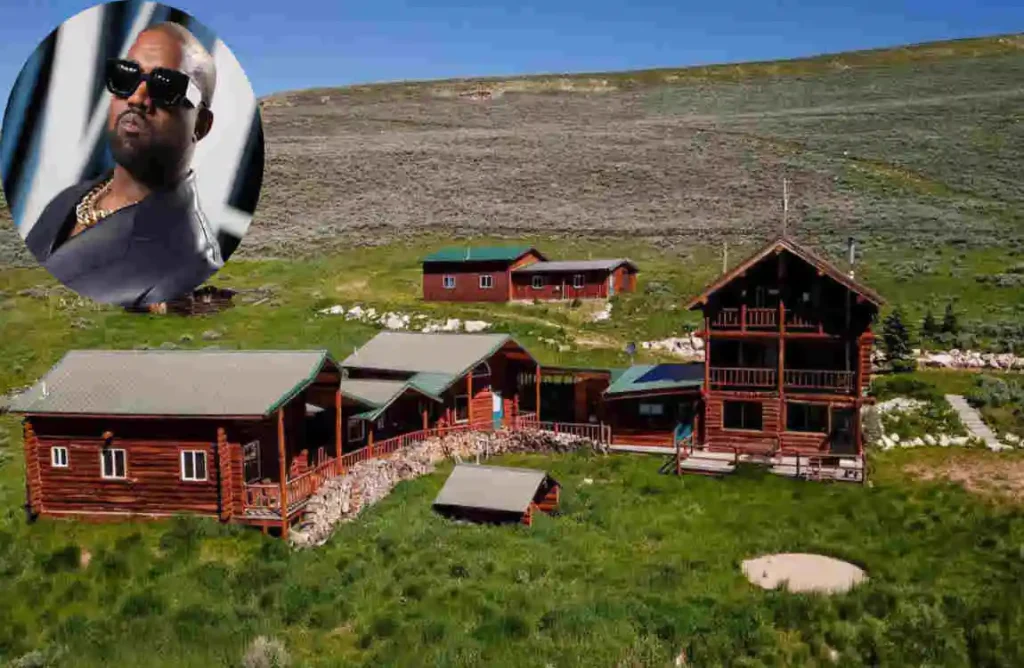When you think of Kanye West, what comes to mind? It’s his groundbreaking music that redefined hip-hop. It could be his bold fashion statements that challenged industry norms. Or it could be his controversial yet captivating public persona. But there’s another dimension to this creative powerhouse that deserves your attention – his remarkable eye for architecture and design.
What makes this Wyoming retreat so special? For starters, it breaks away from the typical Hollywood mansion template. Instead of ostentatious displays of wealth, you’ll find a thoughtful integration with nature. Rather than cookie-cutter luxury, there’s genuine architectural innovation at play.
This property has captured the imagination of architecture enthusiasts, fans, and critics alike. It challenges our preconceptions about celebrity homes while offering a glimpse into the mind of one of our generation’s most polarizing creative figures.
Location and Setting of the Kanye West House in Wyoming
Wyoming’s Natural Canvas
Picture this: vast expanses of untouched wilderness, mountain ranges that touch the sky, and a sense of isolation that’s both profound and peaceful. This is Wyoming – America’s least populated state and the perfect backdrop for Kanye’s architectural experiment.
The property sits on thousands of acres of pristine ranch land. Here, the nearest neighbor might be miles away, and the night sky reveals stars you’d never see in Los Angeles or New York. This isolation isn’t accidental – it’s absolutely essential to the property’s purpose and design.
Privacy as a Design Priority
For someone who’s lived much of his adult life in the public eye, privacy becomes more than a luxury – it’s a necessity. The Wyoming location offers Kanye something money can’t buy in major cities: complete seclusion. You won’t find paparazzi lurking behind bushes here. Instead, there’s just the wind, the wildlife, and the wide-open spaces.
The property’s positioning takes full advantage of natural barriers. Mountain ridges and valleys create a natural fortress, making the house invisible from public roads. This privacy allows for bold architectural choices that might feel exposed in a more urban setting.
Environmental Harmony
Wyoming’s extreme weather conditions – from heavy winter snows to intense summer sun – demanded thoughtful architectural responses. The house doesn’t fight against these elements. Instead, it embraces them, using the environment’s challenges as opportunities for innovative design solutions.
The building’s orientation maximizes passive solar heating in winter while providing shade in summer. Large windows frame specific views of the landscape, turning nature into a living artwork that changes with the seasons.
Architectural Style and Design Elements

Defining the Architectural Language
The Kanye West house in Wyoming speaks a distinct architectural language that blends several influential styles. At its core, you’ll find contemporary minimalism – clean lines, geometric forms, and an absence of unnecessary ornamentation. But this isn’t cold, sterile minimalism. Instead, there’s warmth in the materials and humanity in the scale.
The influence of Japanese architecture appears throughout the property. Like traditional Japanese homes, there’s a careful balance between built and natural environments. Spaces flow into one another without harsh transitions. The boundary between inside and outside becomes deliberately ambiguous.
Material Choices That Tell a Story
The materials palette reads like a love letter to the Wyoming landscape. Local stone anchors the structure to its site, creating a sense of permanence and belonging. These aren’t perfectly cut blocks – the stone retains its natural texture and variation, adding organic character to the geometric forms.
Weathered steel appears as both a structural and a decorative element. As it oxidizes, it develops a rich patina that echoes the colors of Wyoming’s red rock formations. This material choice shows patience—a willingness to let time and nature participate in the design process.
Massive timber beams sourced from sustainable forests provide both structure and warmth. These aren’t hidden behind drywall. Instead, they’re celebrated, exposed, reminding occupants of the trees that once stood tall in Wyoming’s forests.
Floor-to-ceiling glass panels dissolve the barriers between interior and exterior spaces. But this isn’t just any glass. Special coatings reduce heat gain while maintaining crystal-clear views. Some panels slide completely away, transforming indoor rooms into outdoor pavilions.
Spatial Innovation and Flow
The floor plan rejects traditional room divisions in favor of flowing, multipurpose spaces. The great room serves as a living area, dining space, and informal performance venue. Its soaring ceilings – some reaching 20 feet or more – create a cathedral-like atmosphere that inspires awe and contemplation.
A central axis runs through the house, providing clear sight lines from the entry to the landscape beyond. This organizational principle brings clarity and calm to the spatial experience. You always know where you are in relation to the greater whole.
Creative Spaces That Inspire
The recording studio represents the heart of the creative spaces. Acoustically isolated yet visually connected to the landscape, it provides the perfect environment for musical experimentation. Natural light floods the space during the day, while sophisticated lighting systems set the mood for nighttime sessions.
Meditation spaces appear throughout the house – some formal, others implied through design. A simple bench positioned before a perfectly framed view becomes a contemplation spot. A minimalist room with tatami-style flooring offers space for yoga or quiet reflection.
Sustainable Features and Ecological Responsibility
Sustainability isn’t an afterthought here – it’s woven into the design’s DNA. Geothermal heating and cooling systems tap into the earth’s stable temperature, reducing reliance on fossil fuels. Solar panels, discreetly integrated into the roof design, generate a significant portion of the home’s electricity.
Water conservation measures include rainwater harvesting systems and native landscaping that requires minimal irrigation. Gray water recycling systems ensure that every drop serves multiple purposes before returning to the environment.
Interior Features and Decor

A Reflection of Personal Style
Step inside the Kanye West house in Wyoming, and you’ll immediately sense the careful curation at work. This isn’t a space filled with objects for their own sake. Every piece of furniture, every artwork, every textile has been chosen with intention and purpose.
The color palette draws from the surrounding landscape – warm grays from the mountain stone, soft browns from the earth, and occasional touches of sage green from native plants. These aren’t bold, attention-grabbing colors. Instead, they create a calming backdrop that allows the architecture and views to take center stage.
Furniture as Sculpture
The modern furniture selections blur the line between functional object and art piece. Custom-designed sofas with clean lines and perfect proportions anchor living spaces. These pieces prioritize comfort without sacrificing aesthetic purity. Natural materials dominate – leather that will patina beautifully over time, solid wood that celebrates grain and texture.
Dining tables carved from single slabs of ancient wood serve as gathering places for family and creative collaborators. These aren’t just surfaces for eating – they’re conversation pieces that tell stories of forests and time.
Lighting Design That Transforms
The lighting strategy deserves special attention. During daylight hours, the house relies primarily on natural illumination. Carefully positioned windows and skylights ensure that artificial lighting remains unnecessary until sunset.
When darkness falls, a sophisticated system of architectural lighting takes over. Recessed fixtures wash walls with warm light, creating depth and dimension. Task lighting appears exactly where needed – over kitchen counters, beside reading chairs, above workspaces. Decorative fixtures, selected for their sculptural qualities, provide focal points without overwhelming the minimalist aesthetic.
Statement Rooms That Define the Experience
The main suite exemplifies the home’s design philosophy. The bedroom itself remains remarkably simple – a low platform bed, minimal furnishing, and views that make any artwork superfluous. The adjoining bathroom, however, reveals unexpected luxury. A freestanding tub positioned before a picture window turns bathing into a meditation on landscape.
The kitchen balances professional functionality with minimalist aesthetics. Commercial-grade appliances hide behind seamless cabinetry. A massive island provides both workspace and a casual dining area. Open shelving displays carefully selected dishware and glassware like functional art.
Technology Integration
Smart home technology remains present but invisible. Voice-activated controls adjust lighting, temperature, and music without requiring visible switches or panels. Automated shading systems respond to sun angles, maintaining optimal natural light while preventing glare.
The sound system deserves particular mention. Invisible speakers embedded in walls and ceilings create immersive audio experiences without disrupting the visual calm. Each room can become a concert hall at the touch of a button.
The Cultural and Symbolic Significance
More Than Just a House
The Kanye West house in Wyoming transcends its function as a residence. It stands as a physical manifestation of Kanye’s journey from Chicago’s South Side to global cultural influence. Every design decision reflects his evolution as an artist and thinker.
This property represents Kanye’s rejection of coastal elite expectations. By choosing Wyoming over Los Angeles or New York, he’s making a statement about values, priorities, and the source of creative inspiration. The house becomes a symbol of independence – artistic, financial, and spiritual.
Architectural Elements as Personal Metaphors
Look closely, and you’ll find symbolic meaning throughout the design. The open floor plans reflect Kanye’s belief in breaking down barriers – between genres in music, between high and low fashion, between different creative disciplines.
The use of raw, honest materials speaks to authenticity in an age of artifice. Just as Kanye’s music often features unpolished elements – the crackle of vinyl, the warmth of analog synthesizers – the house celebrates the imperfections that make materials real and relatable.
Influence on Contemporary Culture
The property has already influenced architectural discourse and celebrity home design. Architecture critics have noted how it challenges assumptions about luxury living. Instead of maximum square footage and obvious displays of wealth, it prioritizes experience and connection to nature.
Young architects and designers study the house to learn minimalist design and environmental integration. It’s become a reference point for discussions about sustainable luxury and the future of residential architecture.
Comparison to Other Celebrity Homes in Wyoming
Wyoming’s Celebrity Enclave
Kanye isn’t alone in choosing Wyoming as a retreat from celebrity life. The state has quietly become a haven for high-profile individuals seeking privacy and natural beauty. Harrison Ford, Sandra Bullock, and members of the Kardashian family have all invested in Wyoming properties.
Yet Kanye’s house stands apart from these other celebrity retreats. While many famous Wyoming homes embrace traditional ranch architecture—log cabins, rustic lodges, Western motifs—Kanye’s property charts a boldly contemporary course.
Architectural Innovation vs. Tradition
Compare Kanye’s minimalist marvel to the typical celebrity ranch, and the differences become striking. Where others choose to blend in with established architectural traditions, Kanye’s house makes a statement. It respects the landscape without mimicking historical styles.
This innovative approach has influenced other celebrity property decisions in the area. There’s now greater acceptance of contemporary architecture in Wyoming’s traditionally conservative architectural landscape.
Public and Media Reception
Media Coverage and Critical Response
When news of Kanye West’s Wyoming home first broke, media coverage ranged from fascination to skepticism. Architectural Digest praised the “bold simplicity” of the design. Meanwhile, tabloids focused on the property’s isolation and what it might mean for Kanye’s mental health and family life.
Social media reactions have been equally varied. Architecture enthusiasts share photos and renderings with admiration. Fans debate whether the minimalist aesthetic reflects artistic evolution or personal crisis. Critics question the environmental impact of building in pristine wilderness.
Local Community Impact
The local Wyoming community has responded with characteristic Western reserve. While some appreciate the economic benefits – construction jobs, increased property values – others worry about the precedent of celebrity development in rural areas.
The property has unexpectedly boosted architectural tourism in the region. Design students and architecture buffs make pilgrimages to Wyoming, hoping to glimpse the house from public lands. Local guides now include discussions of contemporary architecture alongside traditional Western history.
Where Does Kanye West Currently Live?
Kanye West currently lives in a $35 million mansion in Beverly Hills, California, with his wife Bianca Censori.
