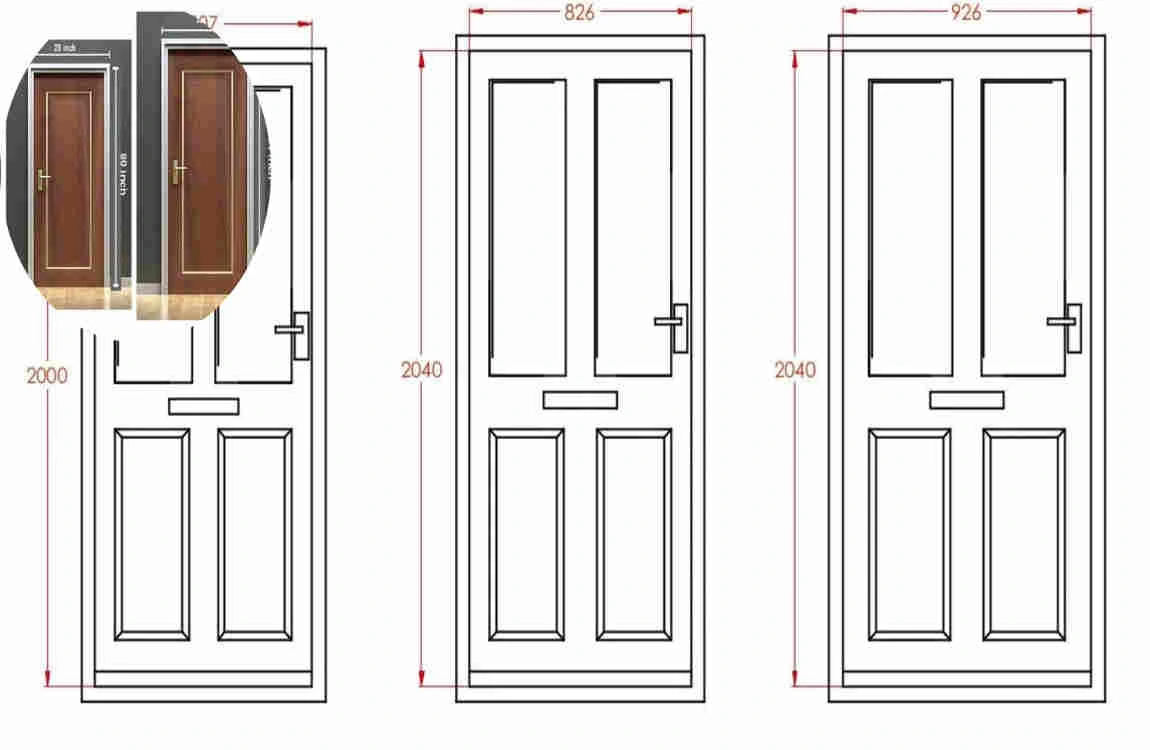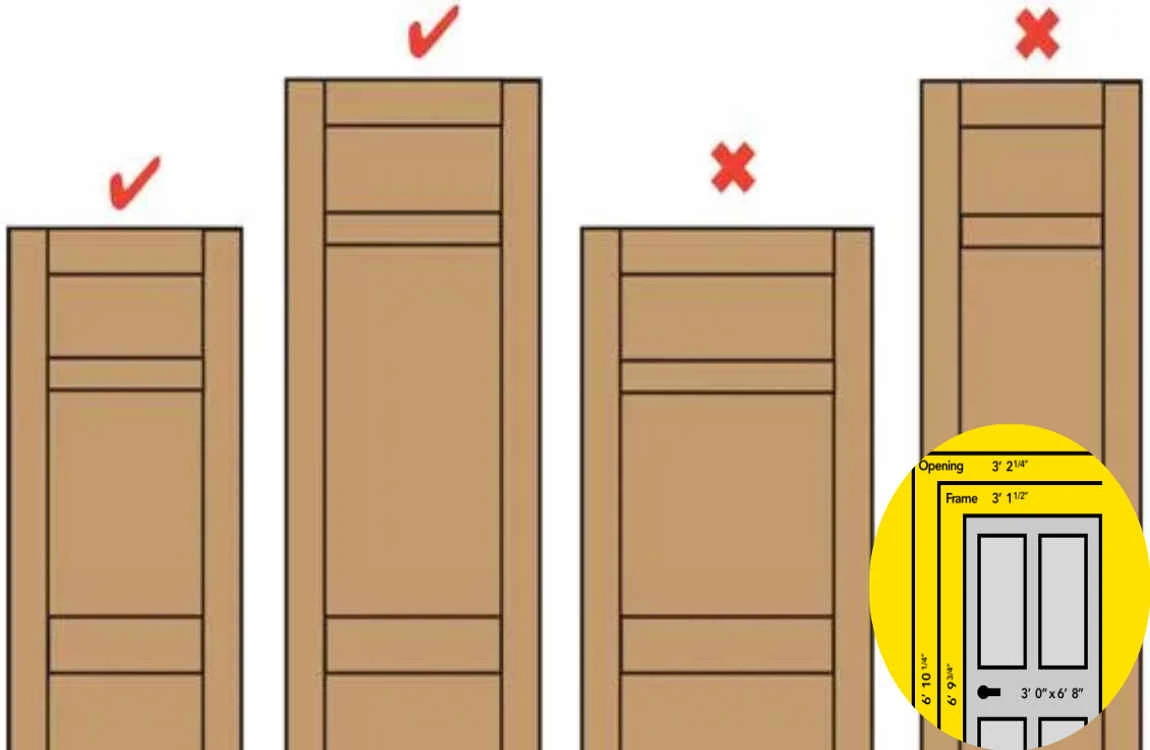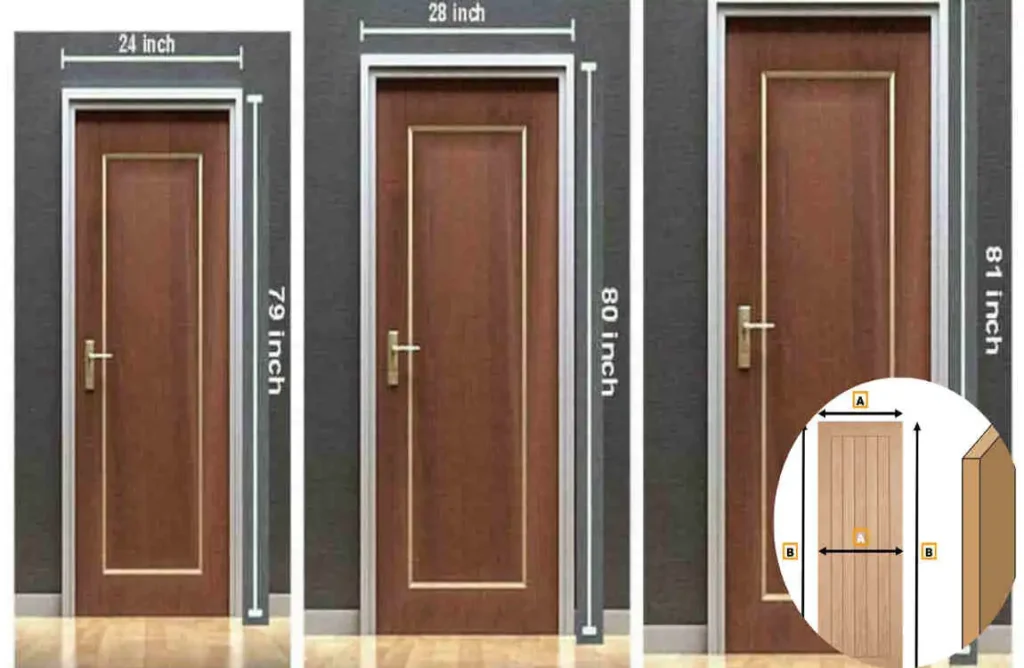A standard house door is typically 80 inches tall, which is equivalent to 6 feet 8 inches. This height is suitable for most interior and exterior doors in modern residential homes, offering a comfortable and functional size for everyday use. Some newer or custom homes may have taller house doors ranging from 84 to 96 inches (7 to 8 feet), but 80 inches remains the most common standard height.
Understanding Standard Door Heights

Standard door heights typically vary based on region and building codes. In the United States, the most common height for interior doors is 80 inches, or 6 feet 8 inches. This size has become a popular choice because it provides ample clearance for most people.
Exterior doors often follow suit with this standard, but can also be taller at 96 inches in some cases. These higher options add an air of elegance to entryways and allow for larger door designs.
It’s essential to consider purpose when selecting door heights. For example, basement doors or attic entries might have different requirements based on ceiling height and accessibility needs. Knowing these standards helps ensure that your home feels cohesive while functioning well within its design constraints.
Factors That Affect Door Heights
When considering door heights, several factors come into play. One significant influence is the architectural style of your home. Older homes may have different standards compared to modern designs.
Building codes also dictate specific height requirements in various regions. These regulations ensure safety and accessibility, especially for public buildings.
Ceiling height plays a crucial role as well. Taller ceilings often pair with higher doors, creating a more spacious feel throughout a room.
Another consideration is the intended use of the door itself. For example, sliding or bi-fold doors might follow different height standards than traditional hinged models.
Personal preference can’t be overlooked. Homeowners may choose custom sizes to fit their unique aesthetic or functional needs perfectly.
Types of Doors and their Height Requirements

When it comes to door types, each has its own height requirements. Traditional hinged doors typically measure 80 inches high. This is the standard for most homes.
Sliding patio doors are often taller, reaching up to 96 inches. Their design allows for larger openings that enhance visibility and access to outdoor spaces.
French doors usually match the standard house door height of 80 inches, but can also be customized for specific designs or room layouts.
For commercial buildings, you’ll find different standards at play. Commercial entry doors might extend even higher than residential ones, ensuring accessibility while meeting code regulations.
Specialty doors like barn-style or arched options may vary significantly in height based on their intended aesthetic and function. Always consider how these variations fit into your overall design scheme when selecting a door type.
How to Measure Your Doorway for the Right Height
Measuring your doorway is straightforward, yet it requires precision. Start by gathering a reliable tape measure and a notepad.
Begin at the floor level. Place one end of the tape against the ground inside the door frame. Extend it upward to the top of the frame where you want your door to sit. Make sure you’re measuring straight up for accuracy.
Next, note any obstructions like moldings or trim that might affect height requirements. These can add complexity to standard measurements.
It’s also wise to check multiple points along the opening’s width since floors aren’t always perfectly level. Take notes on each measurement so you have precise data when selecting your new door.
If you’re uncertain about heights, consult with professionals who can provide guidance tailored to your home’s specific needs.
You may also read (how tall is a door in a home standard house door height explained).
Popular Door Height Options for Different Rooms
When choosing door heights, it’s essential to consider the function and style of each room. For standard interior doors, a height of 80 inches is common. This size works well for living rooms and bedrooms.
Bathrooms often have different requirements. A slightly shorter door can create a cozy feel while maintaining privacy. Heights around 78 inches are popular in these spaces.
For entryways or grand entrances, taller doors make a statement. Heights ranging from 84 to 96 inches add elegance and grandeur, enhancing curb appeal significantly.
Closets usually require less attention when it comes to height since they’re not focal points in the house. Standard closet doors typically measure between 72 and 80 inches.
Considerations like ceiling height also play a role in your choice, particularly in spacious areas where oversized doors complement the overall design better than their standard counterparts.
Customizing Door Heights: Pros and Cons
Customizing door heights can add a unique touch to your home. It allows for personalization, matching specific architectural styles or your individual taste. Unique heights can enhance room proportions and create an open feel.
However, there are drawbacks to consider. Custom doors often come with higher costs compared to standard sizes. Installation may require additional adjustments, which can complicate the process.
Another point is availability; custom doors take longer to source than off-the-shelf options. This could delay projects, especially if you’re on a tight schedule.
Think about resale value. Potential buyers prefer standard measurements that align with common market expectations. Balancing aesthetics with practicality is essential when deciding on customizing door heights for your space.
You may also read (are there fire doors for home safety in st paul).
