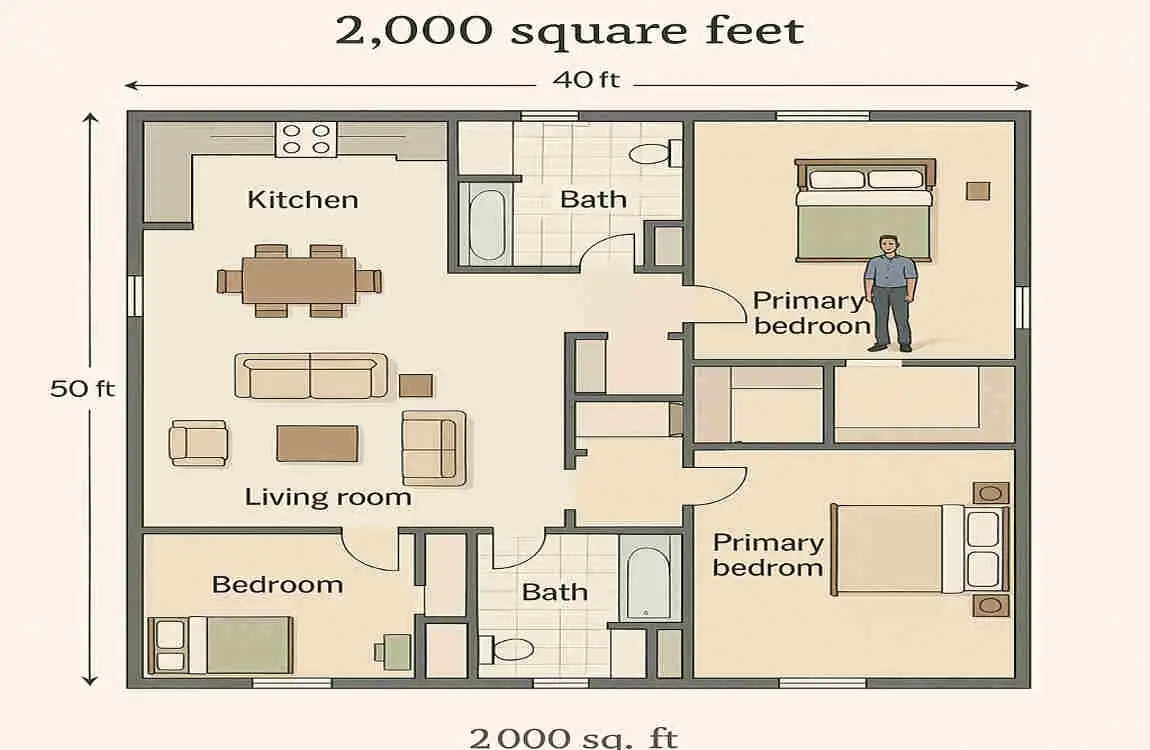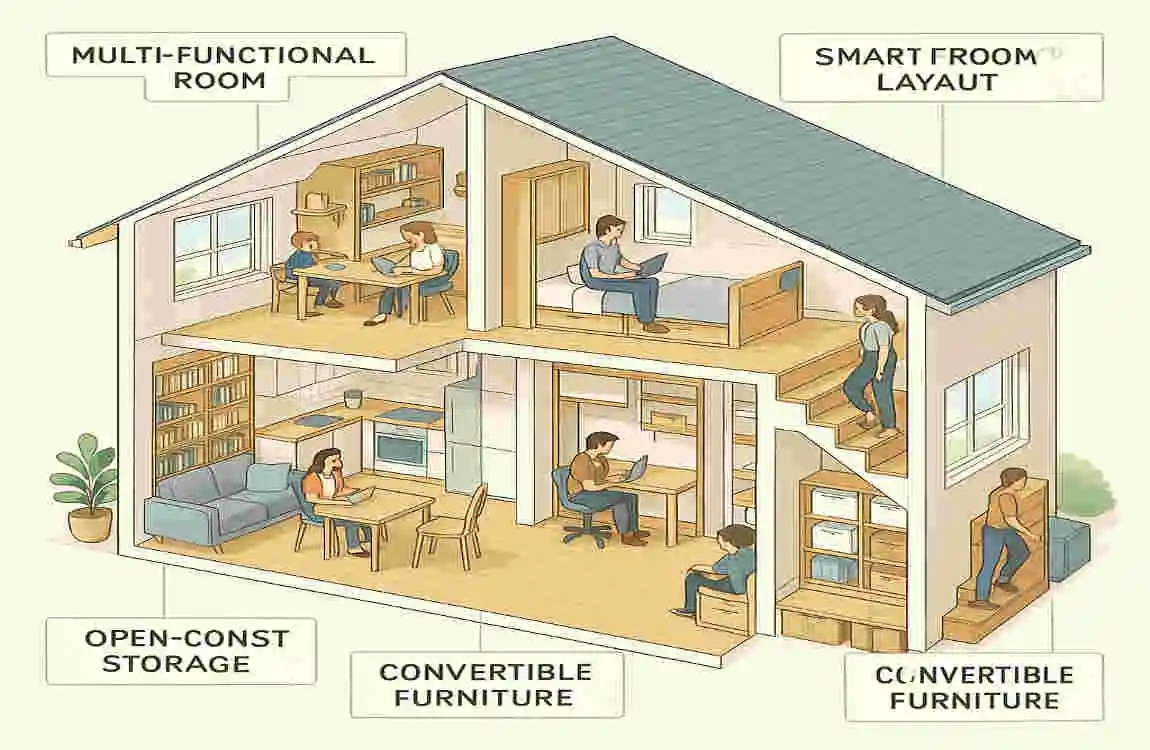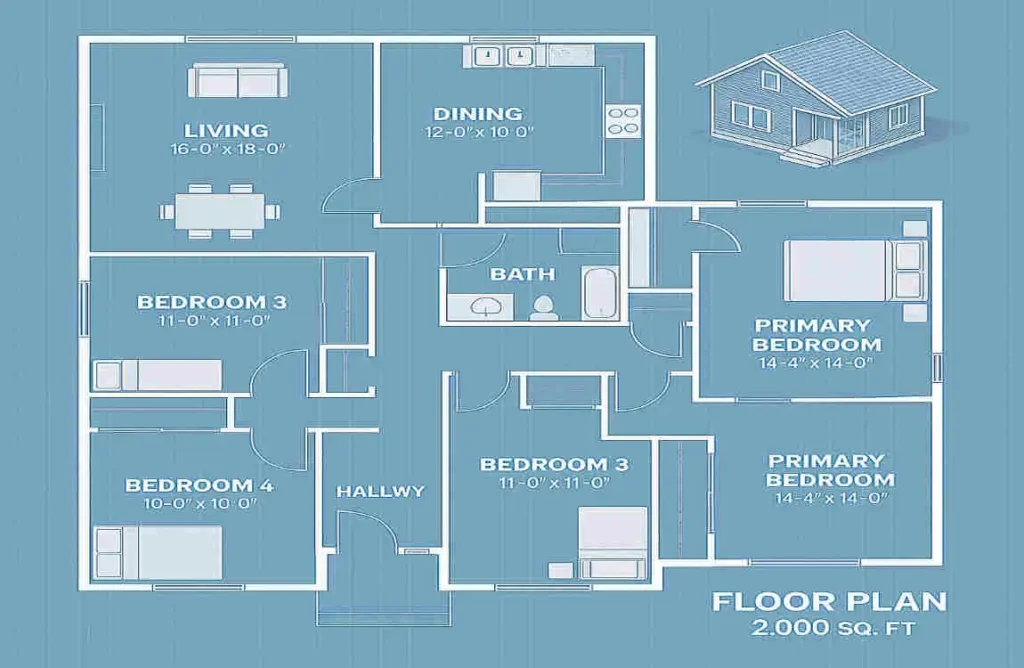When it comes to buying or building a home, understanding the relationship between square footage and the number of rooms is crucial. A house with 2,000 square feet of living space is a standard size that offers a good balance between spaciousness and affordability. But just how big is a 2,000 square feet house, and how many modern rooms can you expect to fit within this footprint?
What Does “2,000 Square Feet” Mean?

Before diving into room configurations, let’s clarify what we mean by “2,000 square feet” in the context of residential homes. Square footage is a measure of the total finished living space within a house, excluding areas like garages, unfinished basements, or outdoor spaces. To visualize what 2,000 sq ft looks like, imagine a single-story home with a rectangular footprint measuring about 50 feet by 40 feet.
To better understand the scale, consider some standard room sizes:
- A typical main bedroom might be around 200-300 sq ft
- A secondary bedroom could range from 120-200 sq ft
- A full bathroom usually falls between 35 and 75 sq ft
- A living room might span 300-400 sq ft
By combining these average room sizes in various ways, you can get a sense of how many rooms might fit within a 2,000 sq ft house.
Typical Room Sizes and Their Impact on Layout
Let’s take a closer look at the average dimensions of essential rooms in a home:
Room Type: Typical Size Range
Main Bedroom 200-300 sq ft
Secondary Bedroom 120-200 sq ft
Full Bathroom 35-75 sq ft
Half Bathroom 18-30 sq ft
Kitchen 100-200 sq ft
Living Room 300-400 sq ft
Dining Room 150-250 sq ft
These room sizes give you a rough idea of how much space each room might take up within a 2,000 sq ft house. However, it’s important to remember that the actual size and layout of rooms can vary greatly depending on the specific design of the house and the priorities of the homeowner.
For example, some homeowners might prefer a larger main suite with a spacious bathroom and walk-in closet, while others might prioritize a bigger kitchen or living area for entertaining. The key is finding a balance that meets your lifestyle needs while staying within the overall square footage.
How Many Rooms Can Fit in a 2,000 Square Foot House?
Now that we have a better understanding of typical room sizes, let’s explore some realistic room configurations for a 2,000 sq ft house.
Bedroom, 2-Bathroom House
One familiar layout for a 2,000 sq ft home is a 3-bedroom, 2-bathroom arrangement. This might include:
- Main bedroom with en-suite bathroom
- Two secondary bedrooms
- One additional full bathroom
- Kitchen
- Living room
- Dining room
- Laundry room or utility closet
This layout provides a comfortable house room balance of private and shared spaces, making it well-suited for small families or couples who enjoy hosting guests.
Bedroom, 2-Bathroom Layout
For those who need more sleeping space, a 4-bedroom layout is possible within 2,000 sq ft, but it may require some compromises in other areas. This configuration might include:
- Main bedroom with en-suite bathroom
- Three secondary bedrooms
- One additional full bathroom
- Slightly smaller kitchen, living room, and dining area compared to Example 1
- Laundry room or utility closet
This layout prioritizes bedrooms over larger common areas, making it a good choice for larger families or those who frequently host overnight guests.
Bedroom with Large Open Concept Living Spaces
For homeowners who prefer more expansive shared living spaces, a 2-bedroom layout with an open concept design might be the best fit. This could include:
- Large main bedroom with en-suite bathroom
- One secondary bedroom
- One additional full bathroom
- Spacious open concept kitchen, living room, and dining area
- Laundry room or utility closet
- Potential for a home office or den
This layout sacrifices bedroom count in favor of larger, more versatile living spaces, which can be ideal for couples or small families who enjoy a more modern, open floor plan.
Factors That Affect Room Count in 2,000 Sq Ft Homes
While the examples above provide a general idea of how many rooms can fit in a 2,000 sq ft house, several factors can influence the final room count and layout:
Ceiling height and multi-story designs: Homes with higher ceilings or multiple stories can feel more spacious without increasing the footprint, allowing for more flexible room configurations.
Open-plan vs. compartmentalized rooms: Open concept designs, where rooms flow into one another without walls, can make a home feel larger and more connected. However, this may result in fewer distinct rooms compared to a more traditional, compartmentalized layout.
Built-in storage and closets: The inclusion of ample storage space, such as walk-in closets or built-in shelving, can impact the size and number of rooms that fit within 2,000 sq ft.
Multi-function rooms: Combining the functionality of two spaces, such as a home office that doubles as a guest room, can help maximize the use of available square footage.
Local building codes: Some areas may have minimum room size requirements or other regulations that affect how many rooms can be included in a 2,000 sq ft house.
Personal lifestyle needs: Ultimately, the ideal room count and layout will depend on the specific needs and priorities of the homeowner, such as the size of their family, their hobbies, or their entertaining preferences.
How to Maximize Space Efficiency in a 2,000 Square Feet House

If you’re working with a 2,000 sq ft house and want to make the most of every inch, consider these space-saving tips:
- Utilize multifunctional furniture, such as a dining table that can double as a work surface or a sofa bed for guests.
- Embrace open layout design principles to create a sense of flow and connection between spaces.
- Invest in innovative storage solutions, like built-in shelving, under-bed drawers, or hidden compartments in furniture.
- Design rooms to be flexible and adaptable, such as a guest room that can also serve as a home office or playroom.
By maximizing the efficiency and functionality of your space, you can create a home that feels larger and more accommodating without adding square footage.
Comparing 2,000 Square Feet to Other Home Sizes
To put a 2,000 sq ft house into perspective, let’s quickly compare it to some other standard home sizes:
- Smaller homes (1,200 – 1,500 sq ft): These homes might have 2-3 bedrooms and 1-2 bathrooms, with more compact living spaces.
- Larger homes (2,500+ sq ft): These homes can comfortably fit 4-5 bedrooms, 3+ bathrooms, and more expansive common areas.
A 2,000 sq ft house falls somewhere in the middle, offering a good balance of space and affordability for many buyers, particularly small families or couples looking to upgrade from a starter home.
Real-Life Examples & Case Studies
To help visualize how a 2,000 sq ft house might look and function in real life, let’s explore a few actual home layouts:
Suburban Single-Family Home
This 4-bedroom, 2.5-bathroom house features a traditional layout with a separate living room, dining room, and kitchen. The main suite includes a walk-in closet and en-suite bathroom, while the secondary bedrooms share a full bathroom. A half-bathroom near the main living areas adds convenience for guests.
Urban Townhouse
This 3-bedroom, 2.5-bathroom townhouse makes the most of its narrow footprint with an open concept main level that combines the living room, dining area, and kitchen. The bedrooms are located on the upper level, with the main suite featuring a private balcony. A small home office nook is tucked away on the main level.
Custom-Built Ranch
This 2-bedroom, 2-bathroom ranch-style home prioritizes large, open living spaces. The great room encompasses the kitchen, living room, and dining area, with high ceilings and ample natural light. The main suite features a luxurious bathroom and direct access to the backyard patio. A versatile den space can serve as a home office, media room, or guest room as needed.
