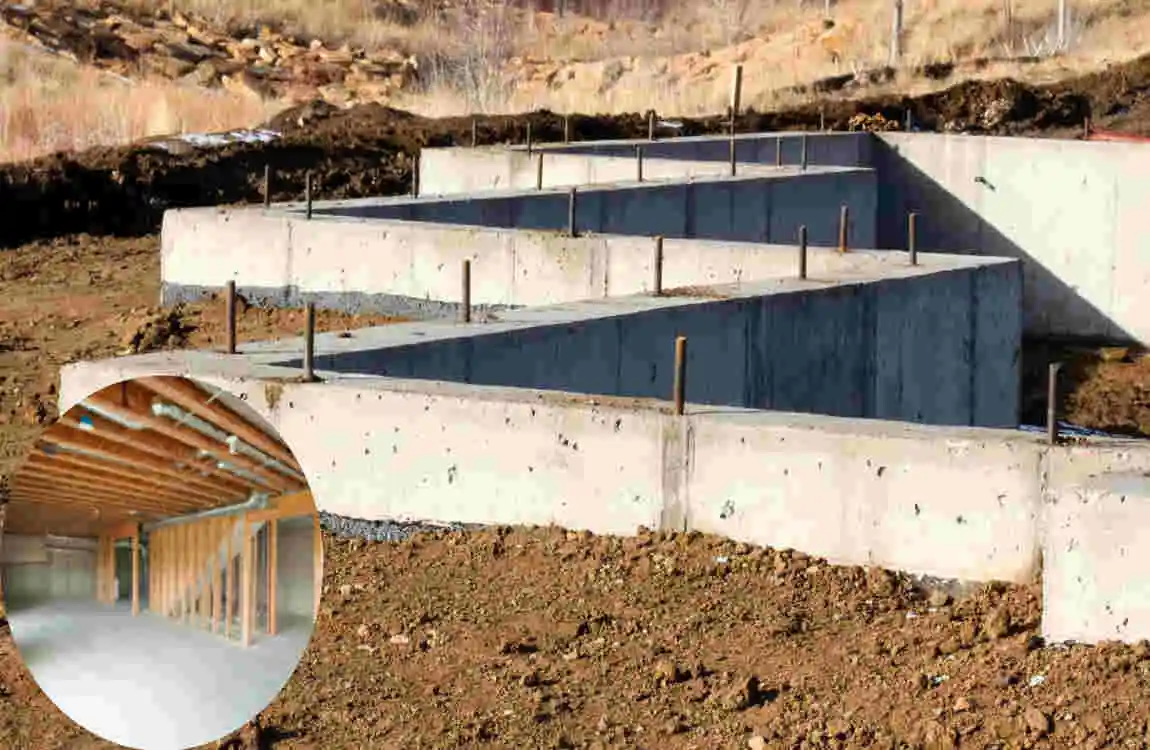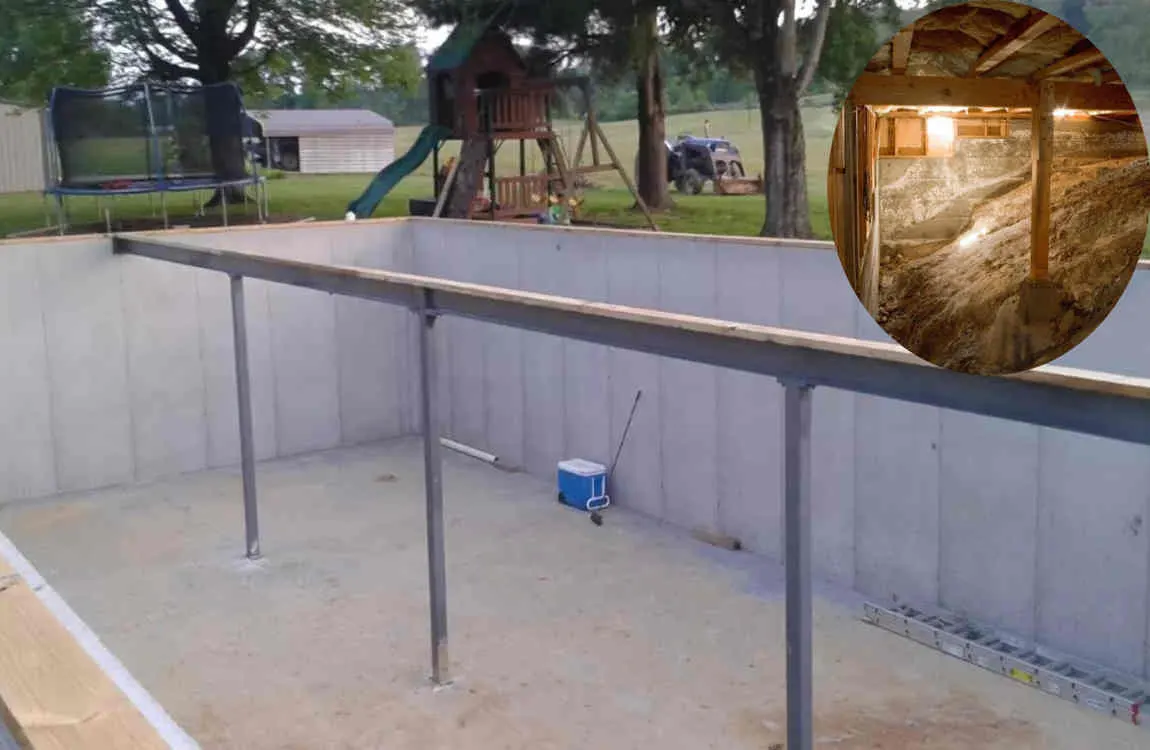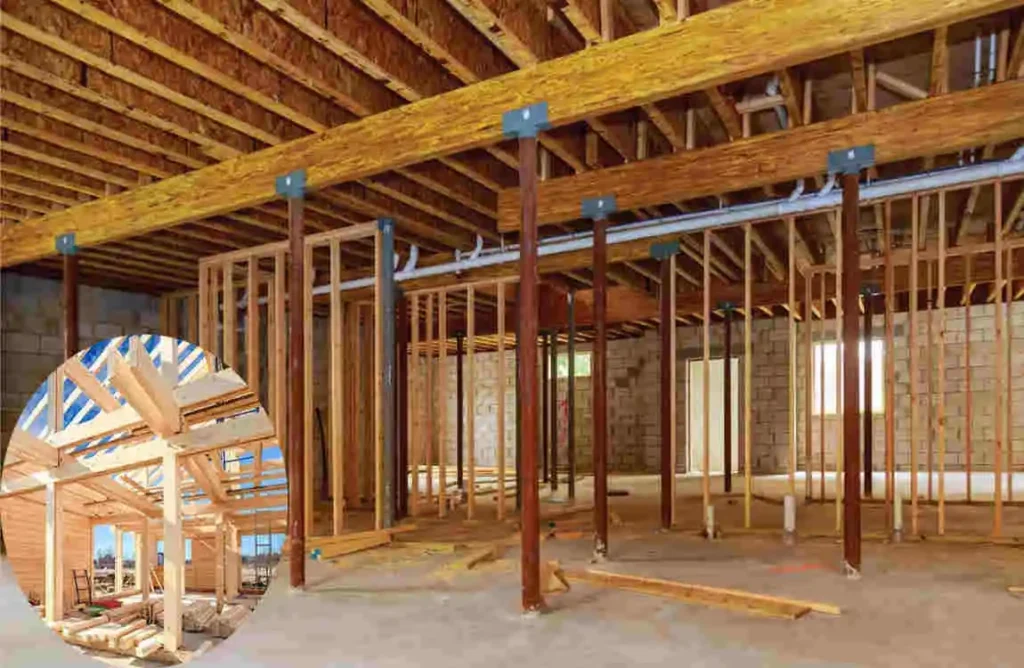Manufactured homes have become a popular housing option for many people across the country. They offer affordability, flexibility, and quick installation compared to traditional homes. If you own a manufactured home or are considering buying one, you might be wondering how to maximize your living space and increase your home’s value.
One common way to do this is by adding a basement underneath your manufactured home. Basements offer extra storage, living space, and can even boost your property’s resale value. But here comes the big question: how much does it cost to put a basement under a manufactured home?
What Is a Basement Under a Manufactured Home?

Before diving into costs, it’s essential to understand what having a basement under a manufactured home means.
Types of Basements
- Full Basement: A complete basement spans the entire footprint of the home, providing a sizable underground room or set of rooms.
- Partial Basement: Covers only part of the home’s area, often used for storage or mechanical equipment.
- Crawl Space: A shallow space beneath the home, usually just enough for access to plumbing or wiring.
How It Differs from Traditional Home Basements
Basements under manufactured homes differ primarily in design and construction. Since manufactured homes are built off-site and transported, their foundations need to be specially designed to support the structure, unlike traditional houses built on poured concrete foundations or basements. Manufactured homes often rest on piers or blocks. Adding a basement requires a sturdy, code-compliant foundation that can safely hold the house.
Benefits of Adding a Basement
- Extra Storage: Basements provide much-needed room to store seasonal items, tools, and more.
- Additional Living Space: Finished basements can serve as bedrooms, home offices, or recreational areas.
- Increased Property Value: A basement adds square footage and appeal, potentially raising your home’s market price.
Factors Affecting the Cost of Putting a Basement Under a Manufactured Home
Now, let’s break down the main factors that influence how much you might pay to add a basement beneath your manufactured home.
Site Preparation Costs
Before construction can begin, the land must be prepared. This involves:
- Land Grading: Making sure the ground is level and stable.
- Excavation: Digging out the area for the basement foundation.
These activities can vary widely in price depending on your property’s terrain.
Soil Type and Water Table Level
The type of soil and the height of the water table on your property directly affect costs.
- Clay or Rocky Soil: Harder to dig and requires more effort, increasing excavation costs.
- High Water Table: May require waterproofing or drainage systems to prevent flooding, adding to expenses.
Basement Size and Depth
You may also read (the ultimate guide to bloxburg house creations).
The bigger and deeper the basement, the more materials and labor you’ll need.
- Standard sizes: Typically range from 500 to 1,000 square feet.
- Custom sizes: Designed to fit your specific needs, but often cost more.
Type of Basement
- Unfinished Basement: Cheaper and faster, usually just a concrete shell.
- Finished Basement: Includes drywall, flooring, lighting, plumbing, and sometimes HVAC.
- Walk-out Basement: Has an exterior door leading outside; requires more complex excavation and construction.
Materials and Construction Methods
- Concrete vs. Block Walls: Concrete walls are generally more durable but costlier than concrete blocks.
- Waterproofing: Essential to keep moisture out, includes membranes, sealants, and drainage tiles.
Permits and Regulations
Local building codes and inspections require permits, which come with fees. The complexity of your project affects how many licenses are needed.
Labor Costs and Regional Price Variations
Labor rates vary widely depending on your location. Urban areas generally have higher labor costs than rural ones.
Additional Features Impacting Cost
- Insulation: Needed for comfort and energy efficiency.
- Plumbing and HVAC Integration: Adding bathrooms or heating systems will increase costs.
Average Cost Range: How Much Does It Cost to Put a Basement Under a Manufactured Home?

Understanding the average costs helps you estimate your own project budget.
Project Type: Estimated Cost Range
Small Storage Basement $10,000 – $20,000
Unfinished Full Basement $20,000 – $40,000
Finished Full Basement $40,000 – $70,000+
Walk-out Basement $50,000 – $80,000+
Nationwide Cost Variations
- Low-cost regions: Some southern and midwestern states have lower labor and material costs.
- High-cost regions: Urban centers and areas with strict building codes tend to be more expensive.
Comparison With Traditional Home Basements
Basements under manufactured homes can sometimes be more expensive due to specialized foundation requirements. However, they often cost less overall since manufactured homes are smaller.
Real-Life Example
A homeowner in Ohio added a 600 sq. ft. unfinished basement under their manufactured home for about $25,000. This included excavation, concrete walls, and waterproofing, but no finishing touches.
Step-by-Step Process of Building a Basement Under a Manufactured Home
Knowing what to expect during construction can ease your planning.
Initial Planning and Design
- Consult with architects or engineers familiar with manufactured homes.
- Decide on the basement type, size, and intended use.
Site Evaluation and Excavation
- Soil testing and water table measurement.
- Clear and level the site.
- Excavate the basement footprint.
Foundation and Basement Wall Construction
- Pour footings to support the walls.
- Build concrete or block walls.
- Allow curing time for concrete.
Waterproofing and Drainage Installation
- Apply waterproof membranes.
- Install drainage pipes or sump pumps if needed.
Integrating Basement with Manufactured Home Installation
- Set the manufactured home on the newly constructed basement foundation.
- Securely connect utilities like water, electricity, and HVAC.
Final Touches: Flooring, Electrical, Plumbing
- Finish the basement interior based on your design.
- Install lighting, outlets, and plumbing fixtures.
Inspection and Approval
- Schedule inspections to ensure code compliance.
- Obtain final approval before using the basement.
Financing and Budgeting Tips for Your Basement Project
Planning your finances properly can prevent surprises.
Estimating Your Budget
- Factor in all costs, including unexpected expenses.
- Add a 10-15% contingency for overruns.
Financing Options
- Home Equity Loans: Use your home’s value to borrow money.
- Personal Loans: Smaller amounts, higher interest rates.
- Construction Loans: Short-term loans specifically for building projects.
Cost-Saving Tips
- Get multiple quotes from contractors.
- Consider doing some finishing work yourself.
- Shop around for materials.
Timeline and Cash Flow
- Typical projects take 3-6 months.
- Plan payments in stages aligned with project milestones.
Common Challenges and How to Avoid Costly Mistakes
Adding a basement is rewarding but can have pitfalls.
Unexpected Soil or Water Issues
- Get a thorough site inspection beforehand.
- Budget for additional waterproofing if needed.
Permit and Regulation Pitfalls
- Research your local building codes early.
- Don’t start work without proper permits.
Contractor Selection
- Hire licensed, insured professionals.
- Avoid DIY for structural work unless you have expertise.
Planning for Future Repairs
- Use durable materials.
- Design for easy access to plumbing and HVAC.
Benefits of Adding a Basement to a Manufactured Home
Why go through all the effort and expense? Here’s why:
- Boosts Property Value: More living space means a higher resale price.
- Enhances Comfort: Extra rooms can improve your family’s lifestyle.
- Potential Rental Income: Finished basements can become rental units.
- Better Insulation: Basements can help regulate temperature and protect from pests.
You may also read (how to safely relocate your shed to a new home).
