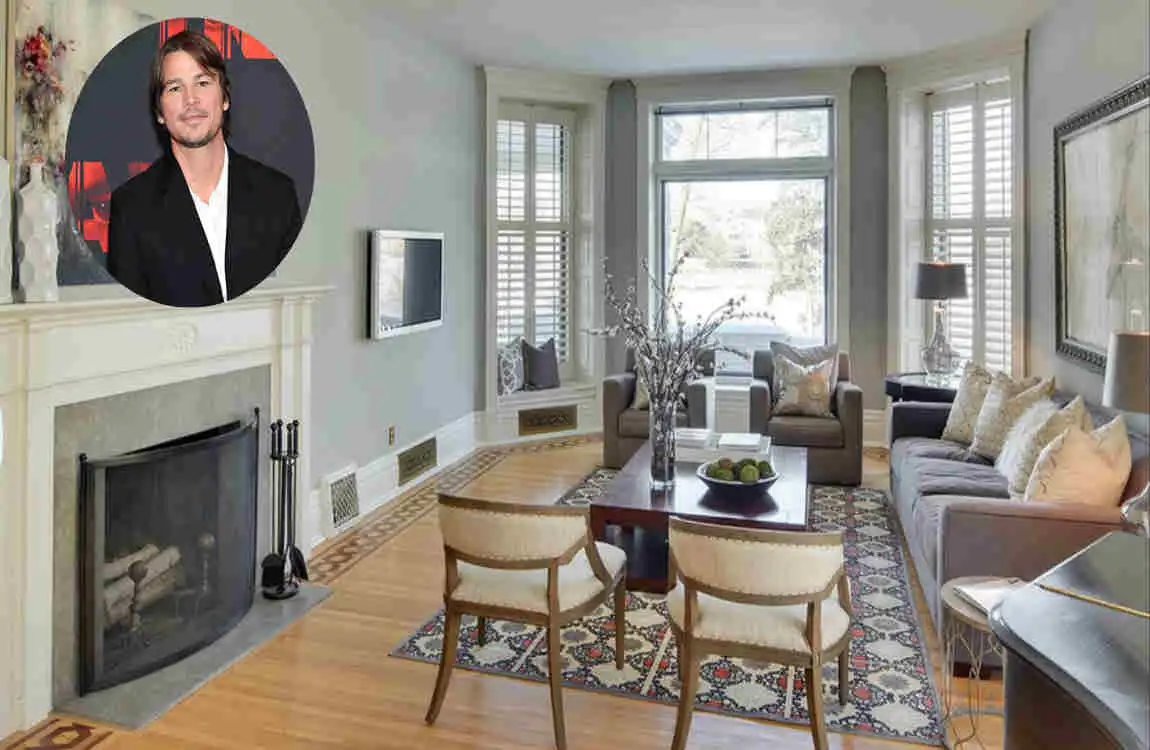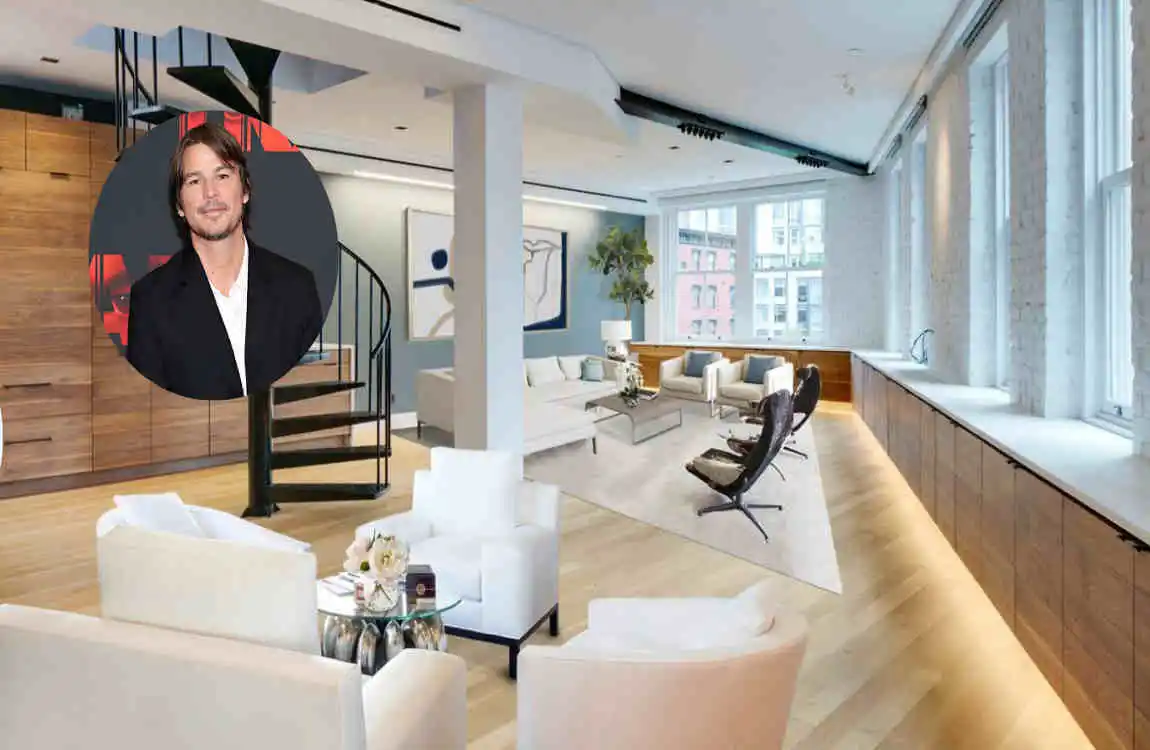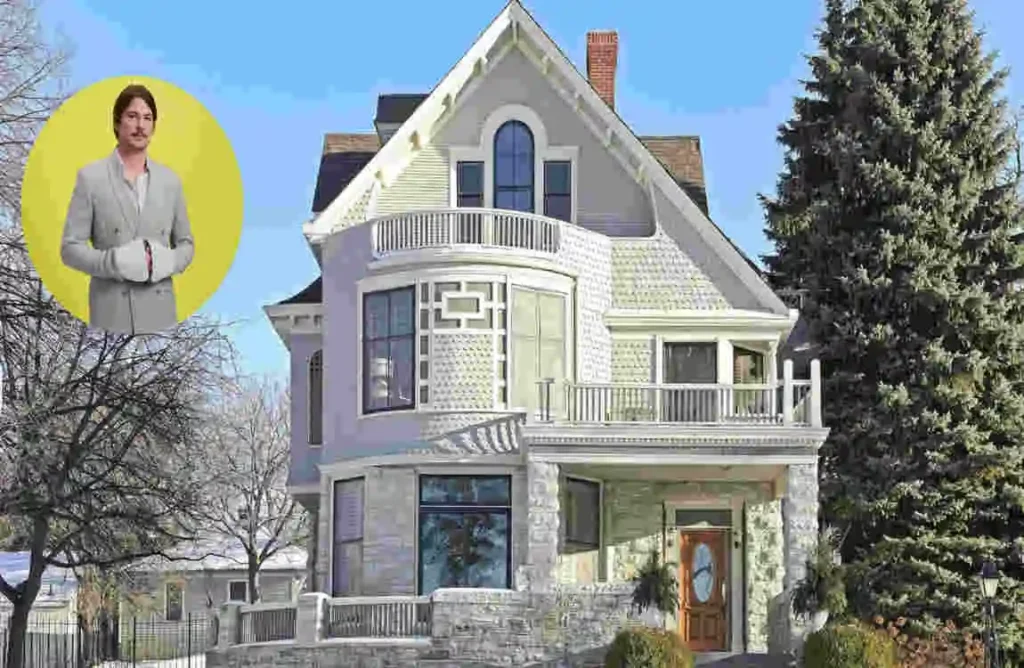Have you ever wondered what it’s like to step inside the home of a Hollywood heartthrob? Josh Hartnett, the enigmatic actor who captured hearts in films like “Pearl Harbor” and “Black Hawk Down,” has crafted a living space that’s as intriguing as his on-screen personas. His house isn’t just a place to live—it’s a carefully curated reflection of his journey from Minnesota farm boy to international star.
Why does Josh Hartnett’s house captivate so many people? Perhaps it’s because his home style represents something we all dream about: a perfect blend of comfort, style, and personal expression. Unlike many celebrity mansions that scream excess, Hartnett’s residence whispers sophistication.
Overview of Josh Hartnett’s House
Location and Setting
Nestled in the serene landscapes of Surrey, England, Josh Hartnett’s house stands as a testament to his love for privacy and tranquility. The actor made a conscious choice to step away from the Hollywood Hills hustle, choosing instead a location that offers both seclusion and sophistication.
The property spans approximately 8,500 square feet and sits on nearly three acres of pristine English countryside. This isn’t your typical celebrity compound—it’s a thoughtfully designed home that harmonizes with its natural surroundings.
Architectural Marvel
The Josh Hartnett house showcases a fascinating blend of traditional English manor aesthetics with contemporary design elements. Built in the early 2000s, the structure features a Georgian-inspired facade that immediately commands attention without being ostentatious.
What makes this house truly special? It’s the way it manages to feel both grand and intimate simultaneously. The architects achieved this by incorporating multiple levels and wings that create distinct living zones while maintaining a cohesive flow throughout the property.
Layout That Lives
The home features six bedrooms and seven bathrooms, but numbers alone don’t tell the story. Each space has been designed with purpose and intention. The main floor opens into a dramatic double-height foyer that sets the tone for the entire residence.
You’ll find that the layout follows a logical progression from public to private spaces. The formal areas near the entrance gradually give way to more intimate family rooms, creating a natural flow that makes the house feel welcoming rather than overwhelming.
Exterior Design and Landscaping
Architectural Elements That Impress
The exterior of Hartnett’s home is a masterclass in understated elegance. Red brick walls provide warmth and texture, while limestone accents add a touch of refinement. The slate roof, with its varying angles and dormers, creates visual interest without disrupting the overall harmony.
Large floor-to-ceiling windows punctuate the facade, framed by traditional white trim that brightens the entire structure. These windows aren’t just decorative—they’re strategically placed to maximize natural light and frame specific views of the surrounding landscape.
Gardens That Tell a Story
The landscaping around Josh Hartnett’s house reflects his appreciation for both formal design and natural beauty. A traditional English garden greets visitors at the front, complete with:
- Meticulously trimmed boxwood hedges
- Seasonal flower beds bursting with color
- A gravel driveway lined with century-old oak trees
- Stone pathways that meander through the grounds
But it’s the back garden where the magic really happens. Here, formality gives way to a more relaxed aesthetic. Native wildflowers blend with cultivated specimens, creating a space that feels both curated and organic.
Outdoor Living at Its Finest
The outdoor amenities transform the grounds into a true retreat. A heated swimming pool sits discreetly behind a wall of mature hedges, offering privacy for those summer afternoons. The adjacent pool house includes changing facilities and a fully equipped outdoor kitchen.
Multiple terraces provide options for outdoor entertaining. The main terrace, accessible from the living room through French doors, features a pergola draped with wisteria—a romantic touch that softens the architectural lines.
Interior Aesthetic and Design Style

A Modern Take on Classic Elegance
Step inside, and the sophisticated color palette immediately strikes you. Warm neutrals dominate—think soft grays, creamy whites, and rich taupes—punctuated by occasional pops of deep blue and forest green. This isn’t minimalism for minimalism’s sake; it’s a carefully considered approach that allows the architecture and furnishings to shine.
The living room serves as the heart of the home. Vaulted ceilings with exposed wooden beams create drama, while oversized sofas in plush velvet invite you to sink in and stay awhile. A massive stone fireplace anchors the space, its rustic texture providing a beautiful counterpoint to the room’s more refined elements.
Kitchen: Where Function Meets Beauty
The kitchen in Josh Hartnett’s house deserves special attention. It’s a chef’s paradise that doesn’t sacrifice style for functionality. Custom cabinetry in a soft sage green provides ample storage while adding unexpected color. The massive center island, topped with Carrara marble, serves as both prep space and casual dining area.
Professional-grade appliances hide behind cabinet panels, maintaining the clean aesthetic. But it’s the details that really make this space special:
- Hand-forged iron hardware on every cabinet
- A vintage-inspired farmhouse sink with brass fixtures
- Open shelving displaying carefully curated dishware
- A built-in coffee station that would make any barista jealous
Bedrooms: Personal Sanctuaries
Each bedroom tells its own story. The main suite occupies an entire wing, featuring a sitting area with panoramic views of the countryside. The color scheme here shifts to deeper, more intimate tones—rich navy walls offset by crisp white linens and warm wood furniture.
What really sets this space apart is the attention to comfort. Blackout curtains ensure a perfect night’s sleep, while a sophisticated climate control system maintains an ideal temperature year-round. The adjoining bathroom feels more like a spa, with a freestanding copper tub overlooking the private garden.
The Home Office: Creativity Central
Given Hartnett’s need to review scripts and manage his career, the home office is surprisingly warm and inviting. Built-in bookshelves line three walls, filled with an eclectic mix of literature, scripts, and personal mementos. A vintage leather chair sits behind a substantial oak desk, creating a space that encourages both productivity and contemplation.
Architectural and Design Influences
Historical Meets Contemporary
The design of Josh Hartnett’s house draws inspiration from multiple sources. The Georgian influence is evident in the symmetrical facade and classical proportions. But look closer, and you’ll see Scandinavian touches in the clean lines and emphasis on natural materials.
This fusion isn’t accidental. Hartnett worked closely with his design team to create a home that honored traditional English architecture while incorporating modern sensibilities. The result feels both timeless and current—a difficult balance to achieve.
Alignment with Current Trends
While the house was designed before many current trends emerged, it remarkably aligns with today’s design preferences:
Design Element: How It’s Incorporated, Current Trend Connection
Biophilic Design : Large windows, natural materials, garden views bringing nature indoors
Sustainable Materials : Reclaimed wood, locally sourced stone, Eco-conscious construction
Flexible Spaces , Rooms that serve multiple purposes , Adaptive living
Artisanal Details Hand-crafted fixtures and finishes Celebration of craftsmanship
Neutral Palettes Warm, calming color schemes Timeless over trendy
Celebrity Home Comparisons
Compared to other celebrity homes, Hartnett’s residence stands out for its restraint and authenticity. While some stars opt for ultra-modern glass boxes or gaudy McMansions, this house feels like a real home. It shares more DNA with Ralph Lauren’s Bedford estate or Sting’s Tuscan villa—properties that prioritize lifestyle over status symbols.
Unique Features and Amenities
Smart Technology, Thoughtfully Applied
The Josh Hartnett house incorporates cutting-edge technology without letting it dominate the aesthetic. A sophisticated home automation system controls lighting, temperature, and Security, all accessible through discrete wall panels that blend seamlessly with the decor.
The home theater exemplifies this approach perfectly. Rather than a garish dedicated room, it’s designed to look like a cozy library that happens to have a 150-inch retractable screen and state-of-the-art sound system. When not in use, you’d never know you’re in anything other than a beautifully appointed reading room.
Entertainment and Wellness Spaces
The lower level houses amenities that support both entertainment and well-being. A wine cellar with temperature-controlled storage for 500 bottles sits adjacent to a tasting room with a rustic wooden table and leather chairs. It’s intimate enough for a quiet evening with friends but sophisticated enough for serious collectors.
The gym breaks from the typical celebrity home gym mold. Instead of walls of mirrors and chrome equipment, it features vintage-inspired equipment and huge windows overlooking the grounds. An adjoining yoga studio with bamboo floors and skylights provides space for meditation and stretching.
Artistic Elements Throughout
Art isn’t confined to the walls in this house. Custom installations appear throughout:
- A sculptural staircase that doubles as functional art
- Hand-blown glass light fixtures in jewel tones
- A mural in the powder room by a local artist
- Antique doors repurposed as headboards in guest rooms
These pieces aren’t just decoration—they’re conversation starters that reveal Hartnett’s interests and travels.
Josh Hartnett’s Personal Touches and Lifestyle Reflections

Collections That Tell Stories
Throughout the house, you’ll find evidence of Hartnett’s passions and experiences. A collection of vintage cameras occupies a custom-built display case in the hallway—a nod to his love of photography and film. First edition books line the office shelves, many signed by authors he’s befriended over the years.
The music room houses an impressive collection of vinyl records and several guitars. This isn’t for show—Hartnett is known to be an accomplished musician who values this creative outlet. The room’s acoustic panels are disguised as abstract art, maintaining the aesthetic while serving a practical purpose.
Privacy Without Isolation
The design carefully balances openness with privacy. While the house features numerous windows and open spaces, strategic landscaping and window treatments ensure privacy from prying eyes. Security features are present but invisible—no ugly cameras or obvious alarm systems disrupt the peaceful atmosphere.
This approach extends to the property’s boundaries. Rather than imposing walls, natural barriers like hedgerows and water features define the space while maintaining harmony with the surrounding landscape.
Family-Focused Design
Since becoming a father, Hartnett has adapted spaces to accommodate family life without sacrificing style. The playroom seamlessly integrates with the main living areas, featuring built-in storage that hides toys when not in use. Child-safe materials and rounded corners appear throughout, but you’d never notice unless you were looking for them.
Real Estate and Investment Perspective
Market Value and Appreciation
Industry experts estimate the current value of Josh Hartnett’s house at approximately £4.5 million (roughly $5.7 million USD). This represents a significant appreciation from the original purchase price, driven by both improvements to the property and the overall strength of the Surrey luxury market.
What makes this property particularly valuable isn’t just its celebrity connection. The house sits in one of England’s most desirable areas, surrounded by excellent schools, pristine countryside, and easy access to London.
Neighborhood Context
The surrounding community offers the perfect blend of rural charm and sophisticated amenities. Within a short drive, you’ll find:
- Michelin-starred restaurants
- Exclusive golf clubs
- Boutique shopping villages
- Top-rated private schools
This location appeals to international buyers seeking a base outside London, as well as locals looking for a countryside retreat that doesn’t sacrifice convenience.
Investment Insights
For those inspired by Hartnett’s property choices, several lessons emerge. First, location trumps size—a well-positioned smaller property often outperforms a larger home in a less desirable area. Second, quality construction and timeless design age better than trendy features that quickly date.
The property also demonstrates the value of authentic personal style. Homes that reflect genuine personality and taste tend to hold value better than generic luxury properties.
Tips for Homeowners Inspired by Josh Hartnett’s House
Achieving the Look on Any Budget
You don’t need a celebrity bank account to capture elements of this aesthetic. Start with these budget-friendly approaches:
Focus on one room at a time rather than trying to transform your entire house. The living room or the main bedroom is a good starting point for changes that will have the most significant impact.
Invest in quality basics rather than numerous decorative items. A single well-made sofa in a neutral color provides more value than multiple trendy pieces. Look for vintage or secondhand pieces that offer character without the Premium price tag.
Key Design Principles to Embrace
Several design principles from Josh Hartnett’s house translate to any home:
- Layer textures rather than colors for visual interest
- Mix periods and styles thoughtfully—pair one antique with modern pieces
- Prioritize natural light through window treatments and mirror placement
- Create zones within rooms using furniture arrangement rather than walls
- Choose a cohesive color palette and stick to it throughout
DIY Projects That Make a Difference
Simple projects can dramatically transform your space:
Paint interior doors in a sophisticated color like deep gray or navy for instant elegance. Install crown molding or chair rails to add architectural interest to plain rooms. Replace basic hardware on cabinets and doors with vintage or artisanal options.
Create a gallery wall using a mix of personal photos and affordable prints in matching frames. This adds personality without requiring expensive artwork.
Professional Resources Worth Considering
While DIY has its place, certain investments pay dividends:
Hire an electrician to Install dimmer switches throughout your modern home—lighting control dramatically affects ambiance. Consider hiring a landscape designer to improve your front yard and boost curb appeal. A professional color consultation ensures your palette works throughout different lighting conditions.
Work with a local craftsperson to create one custom piece—perhaps built-in shelving or a unique headboard—that becomes a focal point.
Where Does Josh Hartnett Currently Live?
Josh Hartnett currently lives in the Hampshire countryside in England with his wife, British actress Tamsin Egerton, and their four children. He moved away from Hollywood to enjoy a quieter family life and a lifestyle outside of the film industry environment. Hartnett appreciates living surrounded by diverse activities and the English countryside rather than the typical movie business atmosphere of Los Angeles.
