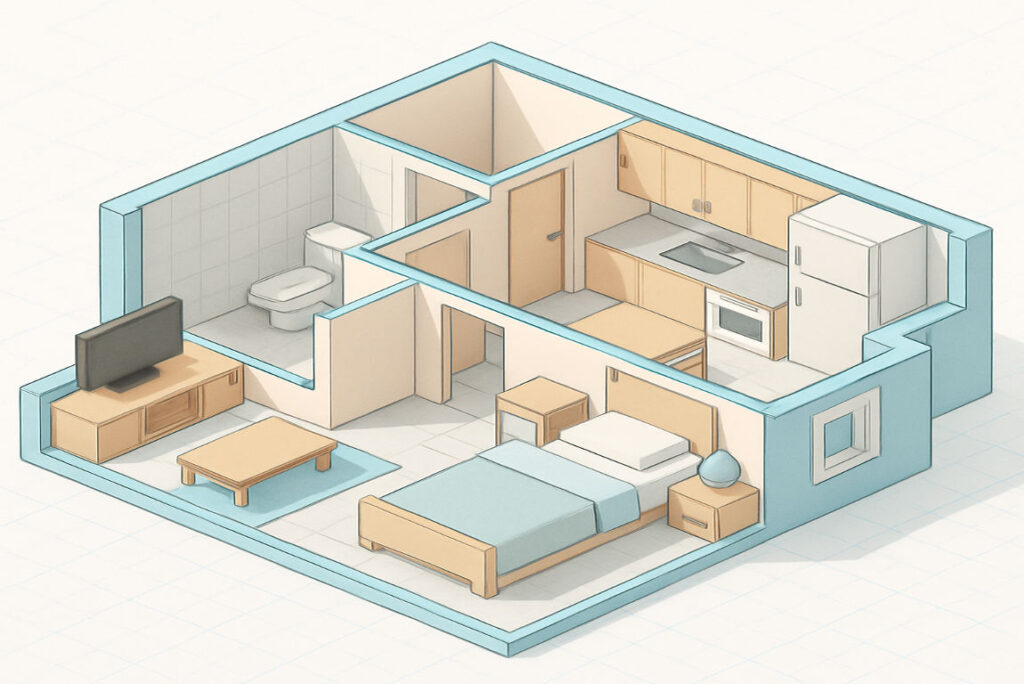Bloxburg is one of Roblox’s most beloved games, offering players the creative freedom to design their dream homes, manage daily tasks, and explore a virtual life. Among the many design options, small Bloxburg house layouts—particularly one-story layouts—have gained immense popularity. These designs are not only budget-friendly but also enable players to create functional and stylish homes that maximize limited space.
Whether you’re a seasoned builder or new to Bloxburg, this guide will help you create a layout that’s both functional and visually stunning.
Understanding the Basics of Small Bloxburg House Layouts
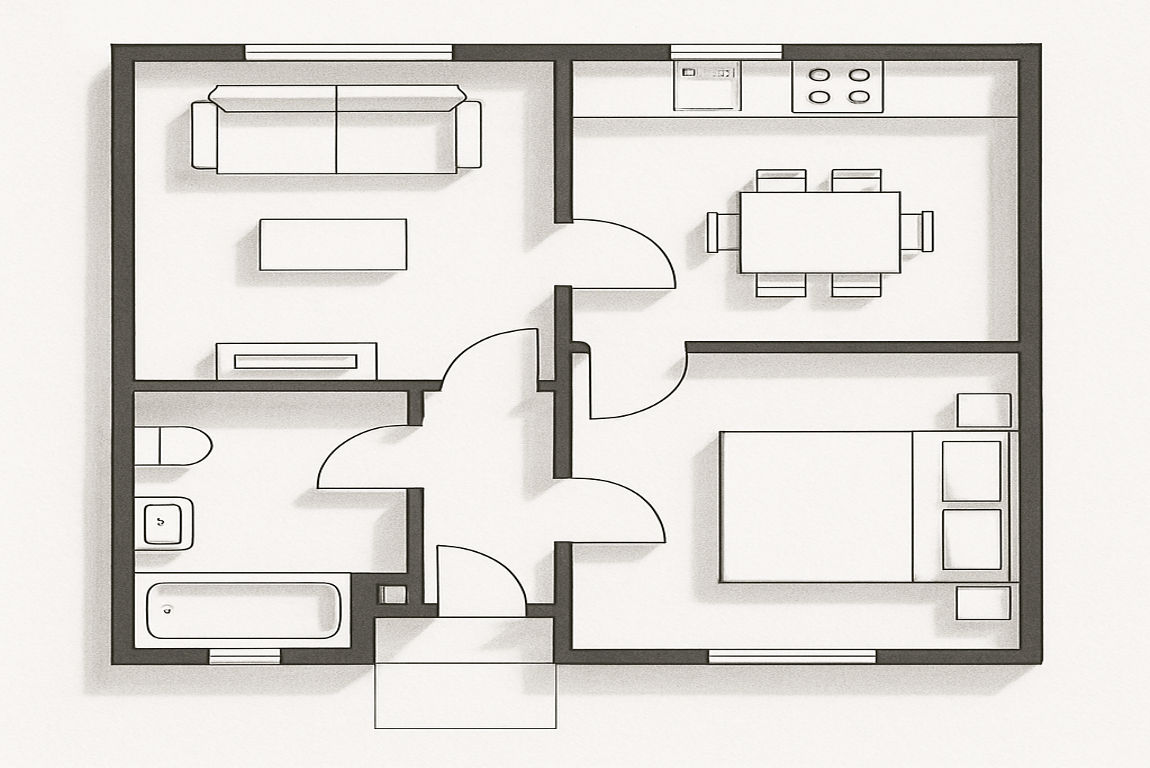
Before jumping into design details, let’s understand what small Bloxburg house layouts entail and why one-story homes are so popular.
What is a Small Bloxburg House Layout?
A small Bloxburg house layout refers to a compact design that maximizes functionality within a limited space. These layouts are ideal for players on a budget or those who prefer a minimalist aesthetic. While smaller layouts can present challenges—like limited room for furniture or storage—they also inspire creativity, allowing players to innovate with space-saving solutions.
Why Choose a 1-Story Layout?
One-story layouts are particularly popular for small houses in Bloxburg, and for good reasons:
- Simplicity: Single-story homes are easier to build and navigate, making them ideal for both beginners and experienced players.
- Accessibility: Without stairs, these layouts offer seamless movement between rooms, improving gameplay flow.
- Budget-Friendly: With fewer structural features, one-story homes are often more affordable to build, leaving room for stylish upgrades.
Goals of a Great Small Layout
When designing a small Bloxburg house, the following goals should guide your process:
- Functionality: Ensure every room and feature serves a purpose without wasting space.
- Aesthetics: Balance style with practicality for a visually appealing home.
- Flow: Create a logical layout that allows easy movement between spaces.
- Space Maximization: Use creative solutions to make the most of limited square footage.
Key Design Principles for a Great Small Bloxburg House Layout 1 Story
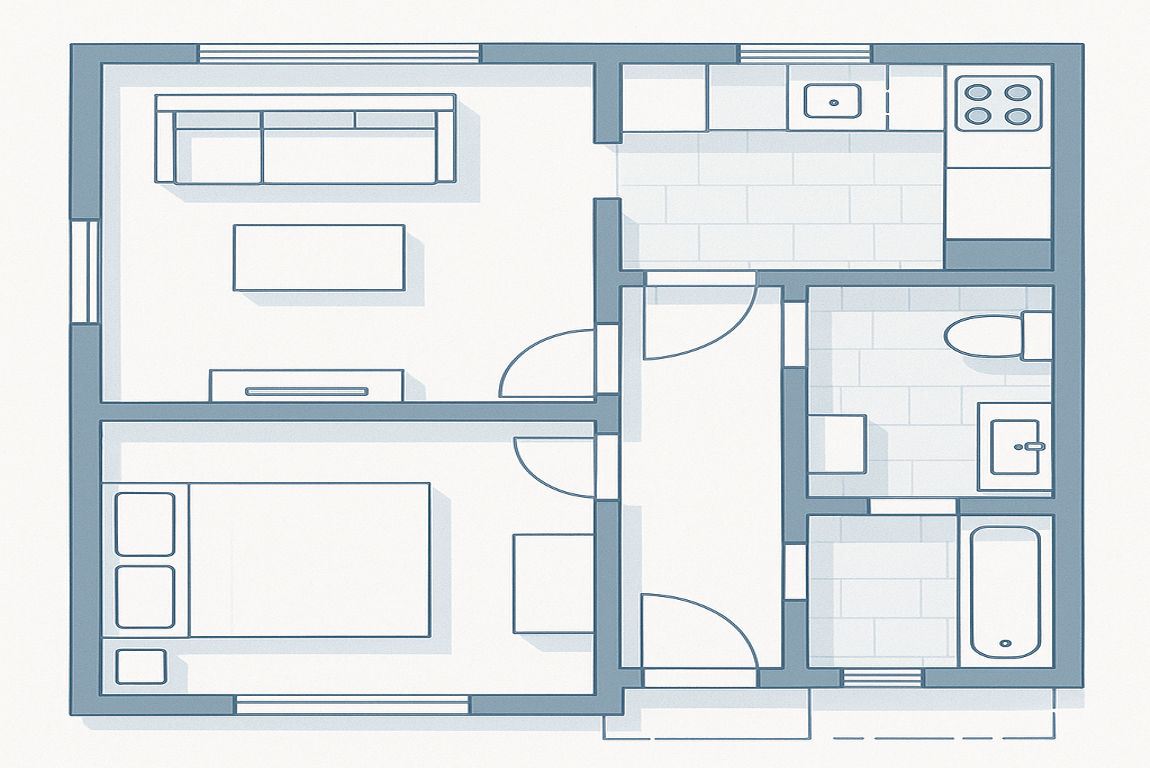
Designing a small Bloxburg house requires careful planning. Here are the key principles to follow:
You may also read (a guide to 3 tab vs architectural).
Open Floor Plans for Spaciousness
Open floor plans are a game-changer for small one-story homes. By minimizing walls, you can create a sense of openness and make the space feel larger.
- Benefits: Open layouts improve natural light flow, make the home feel airy, and encourage social interaction. For instance, combining the living room, kitchen, and dining area into one open space can save square footage while maintaining functionality.
- Balancing Openness and Privacy: While open layouts are great, it’s also important to maintain some privacy. This can be done using partial walls, half-walls, or clever room placement. For example, bedrooms can be tucked away from the main living area for added privacy.
Vertical Space Utilization
When floor space is limited, vertical space becomes your best friend. Think beyond the ground level and use walls to your advantage.
- Ideas for Vertical Space:
- Loft beds to combine sleeping and storage.
- Tall shelves for books, Decor, and storage bins.
- Wall-mounted fixtures, such as lights, desks, and TVs, can free up floor space.
- Creative Solutions: For instance, a bunk bed with built-in storage underneath can provide both a sleeping area and a place to keep clutter out of sight.
Efficient Room Placement and Flow
The placement of rooms plays a crucial role in the usability of your home. A well-thought-out layout ensures smooth movement and logical transitions between spaces.
- Logical Flow: Start with the entryway leading into the living area, followed by the kitchen and dining area. Bedrooms and bathrooms should be placed further back for privacy.
- Practical Tips: Avoid long hallways, as they waste space. Instead, use open doorways or arches to connect rooms seamlessly.
Incorporating Natural Light and Outdoor Access
Natural light can transform a small home, making it feel brighter and more inviting.
- Windows and Doors: Use large windows or sliding glass doors to allow sunlight to flood the interior. This not only brightens the space but also creates a visual connection to the outdoors.
- Outdoor Extensions: Small patios or decks can act as extensions of your living area, providing extra space for relaxation or entertaining.
Storage and Clutter Management
In small homes, clutter can quickly make spaces feel cramped. Smart storage solutions are crucial for maintaining a clean and organized appearance.
- Built-In Storage: Use built-in shelves or cabinets to maximize storage without taking up additional space.
- Multipurpose Furniture: Invest in items like ottomans with hidden storage or foldable tables that can be tucked away when not in use.
Space-Saving Techniques and Decorating Ideas
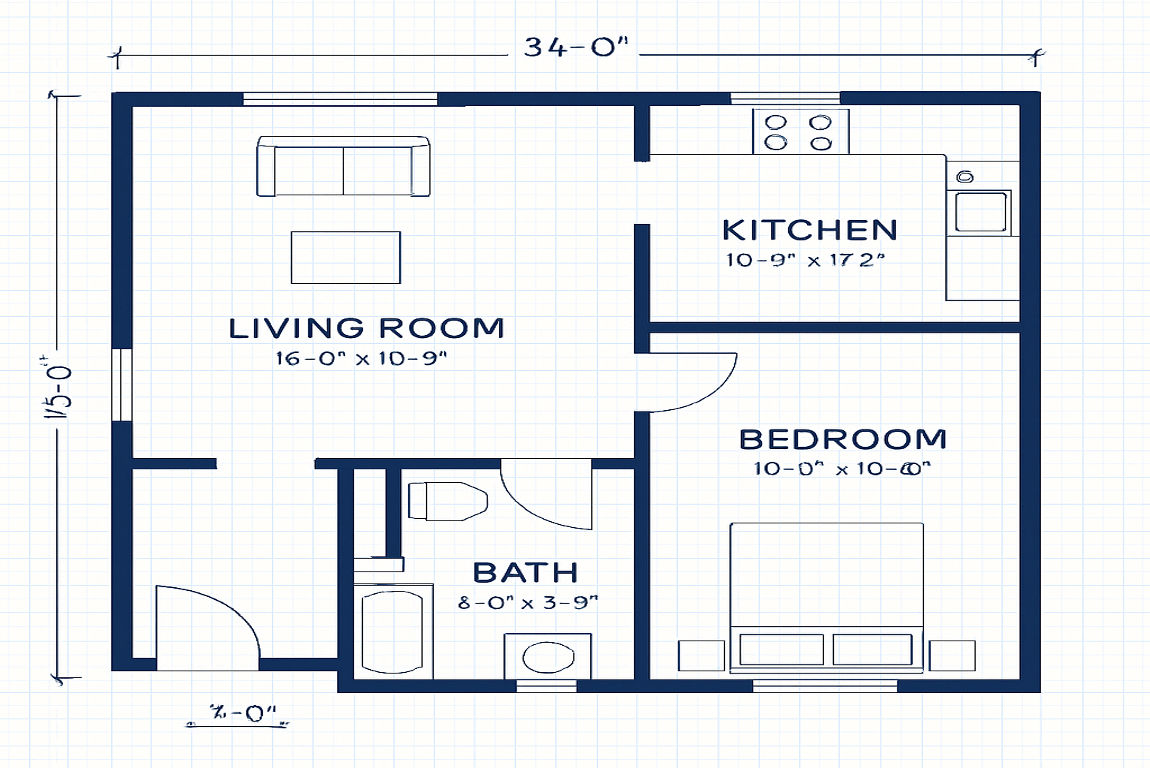
Designing a small Bloxburg home is as much about creativity as it is about practicality. Use these space-saving techniques and decorating tips to enhance your layout:
Multipurpose Rooms and Furniture
- Combine functions within a single room. For instance, a home office can double as a guest room with a foldable Murphy bed.
- Utilize furniture with dual purposes, such as a sofa bed or a dining table that folds into the wall.
Light Color Palettes and Minimalist Decor
- Stick to light, neutral colors for walls and furniture. Colors like white, beige, and pastel tones make rooms feel more spacious.
- Avoid overdecorating. A minimalist approach prevents visual clutter, keeping the space open.
You may also read (how to understand drafting in home architecture).
Use of Mirrors and Lighting
- Place mirrors strategically to reflect light and create an illusion of depth.
- Use layered lighting (ceiling lights, table lamps, and wall sconces) to brighten every corner.
Creative Kitchen and Bathroom Layouts
- Opt for galley kitchens with vertical storage to save space.
- Install compact bathroom fixtures, such as corner sinks or sliding shower doors, to maximize space.
Example Small Bloxburg House Layouts: Inspiration and Analysis
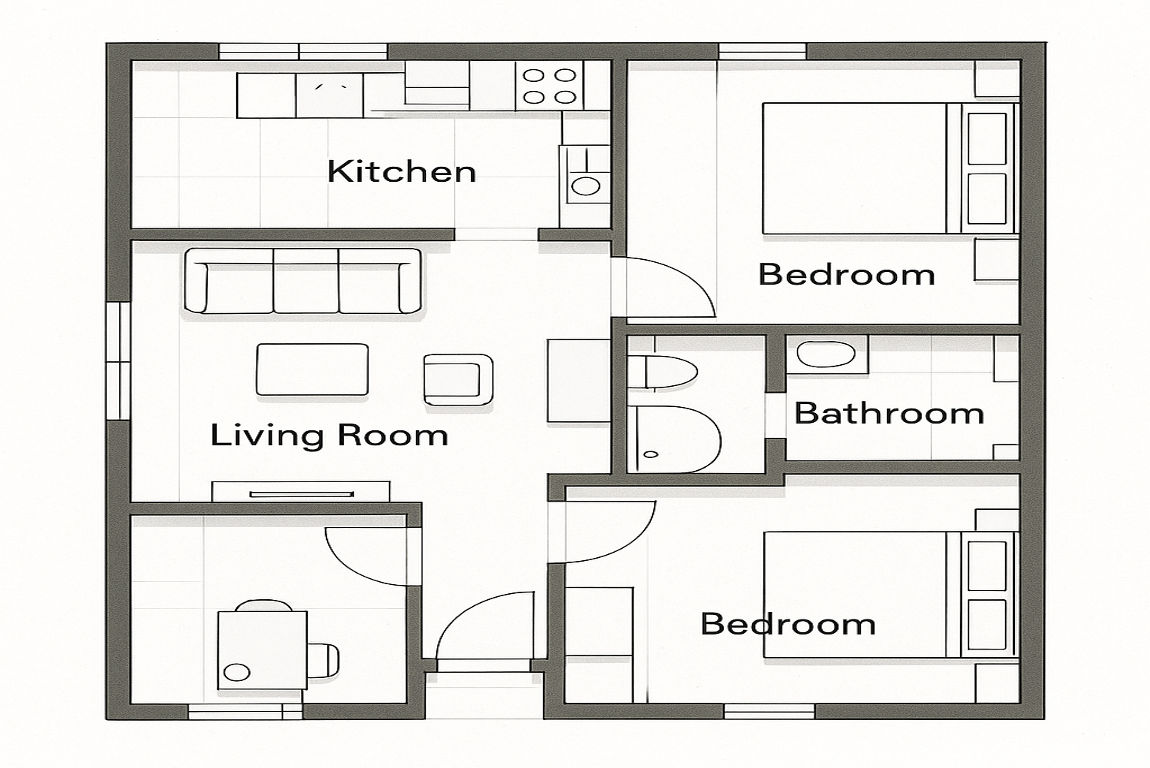
Looking for inspiration? Here are some popular small Bloxburg house layouts to spark your creativity:
Modern Family House (1 Story)
- Description: Includes a living room, kitchen, dining area, bathroom, and one bedroom, all under a 10,000 value.
- Why It Works: The compact design balances functionality and modern aesthetics with an open living space and efficient room placement.
Tiny Home Style Layout
- Features: Includes a Murphy bed, a galley kitchen with a peninsula, a loft bed in the bedroom, and a full bathroom.
- Highlights: This layout maximizes every inch of space, using multipurpose furniture and vertical storage.
Cozy Cottage Layout
- Focus: Features a spacious kitchen/dining area with smaller bedrooms.
- Advantages: The communal spaces are prioritized, making the home feel inviting and warm.
Outdoor Expansion Layout
- Description: Incorporates outdoor patios, a wraparound deck, and a small yard.
- Benefits: Extending the usable space beyond the interior makes the home feel larger and more versatile.
Layout NameKey FeaturesBest For
Modern Family House Open layout, budget-friendly Families on a budget
Tiny Home Style Multipurpose furniture, loft bed Solo players or couples
Cozy Cottage: Large communal spaces and warm decor Players who love cozy vibes
Outdoor Expansion Patios, decks, and outdoor living areas Players who enjoy outdoor spaces
Tips for Building Your Own Small Bloxburg House Layout 1 Story
Ready to start building? Keep these tips in mind to create your ideal small Bloxburg house layout:
- Start with a Plan: Sketch out your layout and set a budget. For example, aim for under 10,000 for starter homes.
- Customize to Your Needs: Use existing layouts as inspiration, but add personal touches to make it your own.
- Test Room Placements: Experiment with different configurations to find the best flow.
- Focus on Storage Early: Incorporate vertical storage and multifunctional furniture from the start.
- Maximize Light: Use windows and outdoor spaces to make the home feel larger.
- Keep Decor Simple: Stick to a cohesive theme for a modern, uncluttered look.
Common Mistakes to Avoid in Small Bloxburg House Layouts
Even experienced builders can make mistakes. Avoid these common pitfalls:
- Overcrowding Rooms: Too much furniture or unnecessary walls can make spaces feel cramped.
- Ignoring Flow: Poor room placement can disrupt movement and usability.
- Neglecting Storage: Lack of storage leads to clutter, which can ruin the aesthetic.
- Underutilizing Outdoor Space: Failing to incorporate patios or decks misses an opportunity to expand usable space.
You may also read (mastering the art of hiding plumbing in your home).
