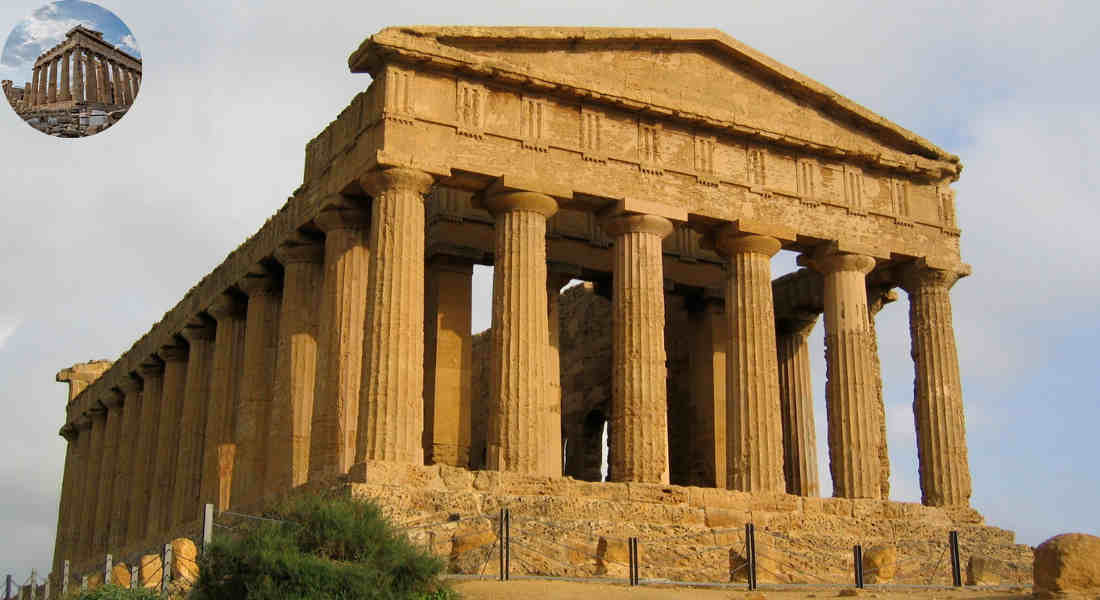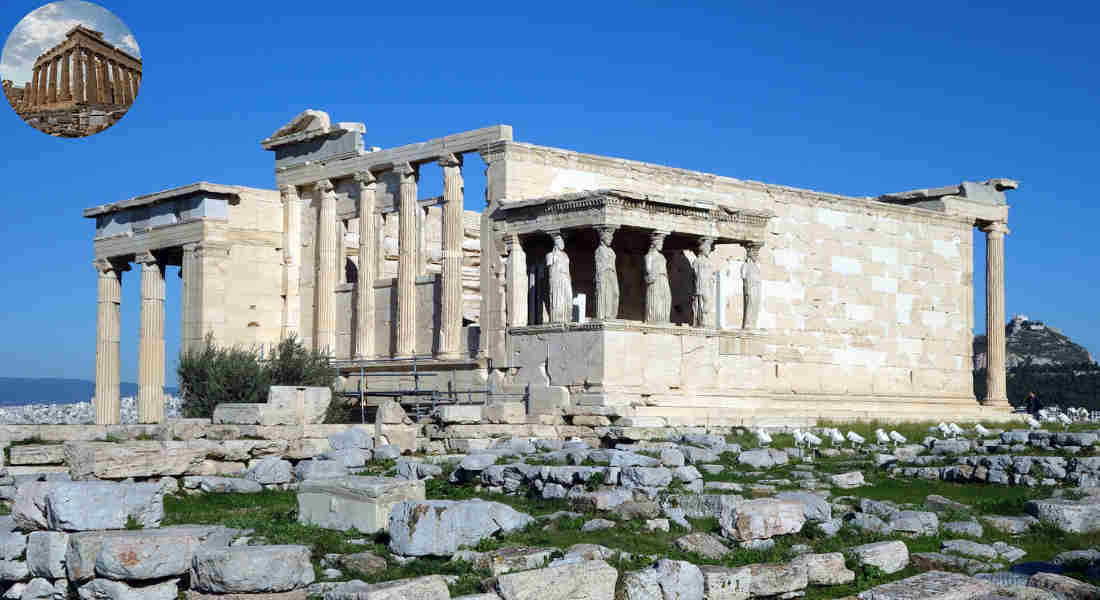When we think of Ancient Greece, we often picture grand temples like the Parthenon or the iconic marble sculptures that epitomize classical beauty. However, beyond these public works of art and architecture, the homes of Ancient Greeks offer a fascinating glimpse into their daily lives, cultural values, and social structures. Understanding the domestic architecture of Ancient Greece not only tells us about their design preferences and how they lived, worked, and interacted as a society.
Historical Context and Evolution of Ancient Greek Homes
Before we explore the specific features of Ancient Greek homes, we must understand their historical origins and how they evolved. The architecture of Greek homes didn’t emerge in isolation; earlier civilizations and the changing needs of Greek society profoundly influenced it.
Early Influences: Mycenaean and Minoan Roots
The earliest Greek homes can be traced back to the Minoan Civilization (circa 2000–1400 BCE) on Crete and the Mycenaean Civilization (circa 1600–1100 BCE) on mainland Greece. Minoan homes were known for their advanced designs, including multi-story buildings with windows, drainage systems, and vibrant frescoes. In contrast, Mycenaean homes were more fortress-like, emphasizing security with thick stone walls and limited openings.
These early influences set the stage for developing classical Greek homes, blending practicality with aesthetic appeal.
Transition to Classical Greek Homes
As Greek society transitioned into the Archaic and Classical periods (circa 800–323 BCE), domestic architecture became more structured and standardized. Early homes consisted of simple two-room layouts, but over time, they expanded to include courtyards, gender-specific spaces, and dedicated rooms for social activities. The Bronze Age and later periods saw the introduction of more elaborate homes, reflecting Greek city-states’ growing wealth and cultural sophistication.
By the Hellenistic period (323–31 BCE), Greek homes became increasingly luxurious, particularly for the elite. Features like peristyle courtyards, mosaic floors, and decorative elements became hallmarks of wealthy households, showcasing functionality and artistic refinement.
Key Characteristics of Ancient Greek Home Architecture
What made Ancient Greek homes so distinctive was their thoughtful design and functionality. Let’s explore the defining characteristics of these homes in detail.
You may also read (what is the texas am home architecture acceptance rate).
The Central Courtyard (Atrium or Aule)
One of the most iconic features of Ancient Greek homes was the central courtyard, known as the aule. This open-air space was the heart of the house, serving multiple purposes.
- Functionality: The courtyard provided natural light and ventilation to the surrounding rooms, making the home comfortable even in the hot Mediterranean climate.
- Social and Religious Significance: Families gathered here for meals, social activities, and religious rituals. Many courtyards featured small altars dedicated to the goddess Hestia, the deity of the hearth and home.
- Design Influence: The layout of rooms around the courtyard created a sense of privacy, as the home’s exterior walls faced outward with minimal openings.
The courtyard’s design reflects the Greek emphasis on harmony and balance, seamlessly integrating indoor and outdoor spaces.
Construction Materials and Techniques
The materials and methods used in Greek homes were practical yet innovative for their time.
- Materials: Most homes were built using sun-dried mud bricks on stone foundations. This combination was cost-effective and suitable for the mild Greek climate. Wealthier families incorporated wood and terra-cotta tiles for added durability and style.
- Roofing: The roofs were typically flat or low-pitched, with thatched coverings for simpler homes and clay tiles for the affluent.
- Structural System: The post and lintel system, a hallmark of Greek architecture, was also used in homes. This method involved horizontal beams supported by vertical posts, creating sturdy and straightforward structures.
Layout and Spatial Organization
Greek homes were thoughtfully arranged to prioritize privacy and functionality.
- Room Arrangement: Rooms were organized around the central courtyard. Common spaces included:
- Kitchen: Featuring a central hearth for cooking and warmth.
- Bedrooms: Located away from the main activity areas for seclusion.
- Storerooms: Used for storing food, tools, and household goods.
- Andron: A designated men’s room for entertaining male guests.
- Gendered Spaces: Homes often had separate areas for men (andron) and women (gynaikeion), reflecting the societal norms of Ancient Greece.
- Additional Features: Wealthier homes included pastas (a long covered porch) or a peristyle (a columned courtyard), adding architectural elegance and space for relaxation.
Windows and Doors
The design of windows and doors in Greek homes prioritized practicality and privacy.
- Windows: These were typically small and placed high on walls to limit heat while allowing light. Wooden shutters were used instead of glass.
- Doors: The post and lintel construction limited door sizes. Entrances were often modest, reflecting the inward-facing design of homes.
Decorative Elements and Flooring
While most Greek homes were modest, wealthier households showcased artistic flair in their interiors.
- Floors: Mosaic floors, often depicting mythological scenes or geometric patterns, were common in affluent homes.
- Walls: Some homes featured painted walls with simple designs or frescoes.
- Decorative Objects: Items such as amphorae (ceramic jars) were used for storage and decoration, blending utility with beauty.
Social and Functional Aspects Reflected in Architecture
Greek homes were more than just living spaces; they reflected societal values.
- The Oikos: The concept of the Oikos represented the household as a unit, encompassing family, property, and economic activities.
- Workshops and Storerooms: Many homes included spaces for production and storage, highlighting the integration of work and domestic life.
- Adaptation to Climate: The architecture was designed to maximize ventilation and shading, showcasing the Greeks’ ingenuity in adapting to their environment.
You may also read (why physics matters in designing functional homes).
Regional Variations and Examples of Ancient Greek Homes
While Greek homes followed common principles, there were notable regional variations.
- Urban vs. Rural Homes: City homes were compact and closely packed, while rural homes were more spacious, reflecting the availability of land.
- Examples:
- Athens: The prostas style, featuring a small porch, was typical.
- Olynthus: The pasta style was popular with a long covered walkway.
- Hellenistic Homes: Wealthier homes in cities like Delos featured elaborate peristyles and mosaics.
Archaeological sites like Delos and Pompeii provide invaluable insights into the diversity and sophistication of Greek domestic architecture.
Common Misconceptions about Ancient Greek Homes
It’s easy to assume that Greek homes were as grand as their temples, but this wasn’t the case.
- Modesty: Most homes were modest compared to public buildings, focusing on functionality rather than grandeur.
- Indoor Plumbing: While running water and plumbing existed, they were limited to wealthy households.
- Design Choices: Features like small windows and inward-facing layouts were practical responses to climate and privacy needs.
You may also read (exploring the beauty of greek home architecture).
