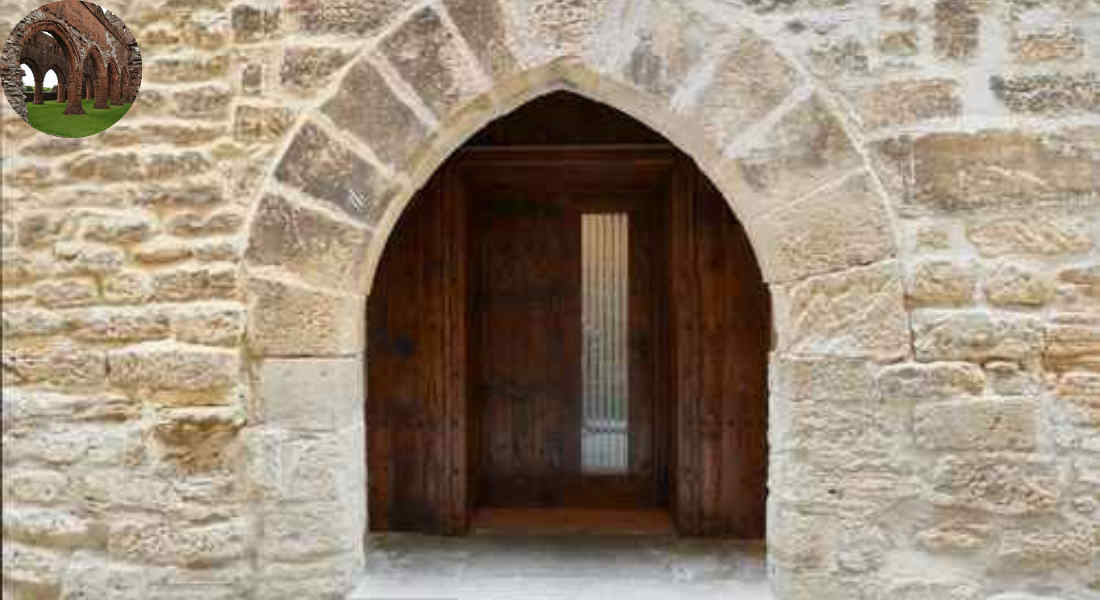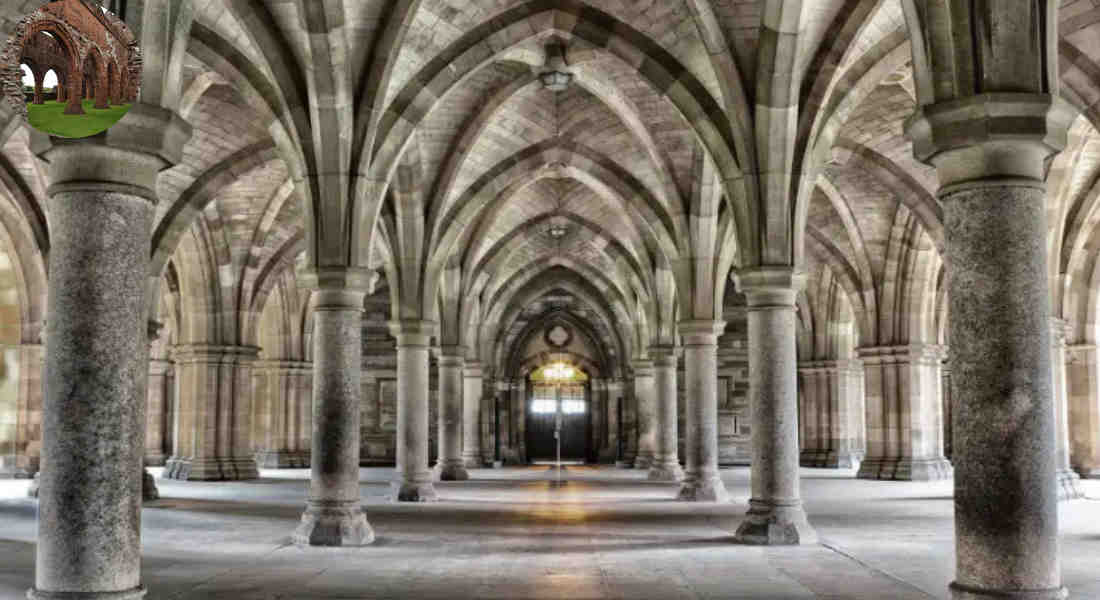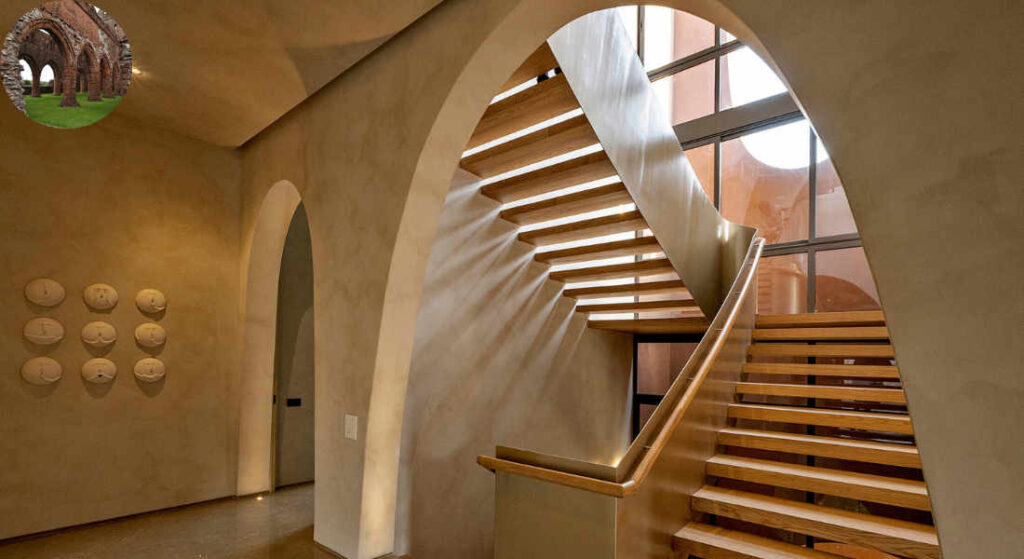A home’s structural integrity depends on a combination of key architectural elements that work together to support its weight, protect it from environmental forces, and define its form. Fundamental components such as the foundation, walls, floors, columns, beams, and roof form the backbone of any building, ensuring stability and durability. The foundation distributes the building’s load to the ground, while walls and columns bear vertical loads and enclose the space. Floors and slabs provide horizontal support, and the roof shelters the structure from weather. Additional elements like lintels, plinth beams, and damp proof courses enhance strength and protect against moisture. Together, these architectural elements create a cohesive system that balances structural support with aesthetic and functional considerations, enabling homes to stand safely and comfortably over time.
The importance of structural support in a home
Structural support forms the backbone of any home. It ensures that everything above is balanced and secure. Without proper support, homes can face serious risks, including sagging floors or even collapse.
Imagine living in a house built without understanding these elements. Over time, pressure from weight and environmental factors could lead to disastrous outcomes. Strong architecture not only protects inhabitants but also preserves property value.
Safety and stability depend on choosing the right structural components.Homeowners should prioritize durability alongside aesthetic choices when planning their spaces.
Knowing your home stands firm against nature’s forces allows you to enjoy it fully without constant worry about potential damage or hazards lurking unseen behind walls.
Key factors to consider when choosing architectural elements for support
When selecting architectural elements for support, it’s vital to assess the load requirements of your home. Each element must be able to bear both the weight above and any additional forces from wind or seismic activity.
Different materials possess unique strengths and weaknesses. Understanding how they interact with one another ensures long-term stability.
Consider aesthetic integration as well. The chosen supports should complement the overall design while still serving their structural purpose.
Environmental factors also play a role in decision-making. Local climate conditions can influence material choice, affecting durability and maintenance needs over time.
Think about building codes and regulations in your area. Adhering to these standards not only guarantees safety but also influences design choices significantly.
You may also read (exploring the beauty of greek home architecture).
Commonly used materials for structural support in homes
When it comes to structural support in homes, the choice of materials plays a crucial role. Wood is a popular option, known for its versatility and natural aesthetic. For beams and framing, it’s lightweight and strong.
Steel has gained prominence as well. Its durability and resistance to extreme conditions make it a favorite among modern builders. It is possible to span longer distances with steel supports without compromising stability.
Concrete is another key player in this arena. Often used for foundations and walls, concrete offers excellent load-bearing capacity while resisting fire and pests.
Masonry materials like brick or stone also contribute significantly to structural integrity. These elements provide not just strength but character, allowing homeowners to express unique architectural styles.
Each material brings distinct advantages that enhance both safety and design in residential structures. Choosing wisely ensures your home stands firm against time’s challenges.
Types of supporting structures: beams, columns, and walls
Supporting structures are the backbone of any home. Among these, beams play a crucial role in distributing weight across wider spans. They provide stability and allow for open floor plans, making spaces feel larger.
Columns serve as vertical supports that carry loads from above down to the foundation. These sturdy elements can be both functional and decorative, adding character without compromising strength.
Walls also contribute significantly to structural support. Load-bearing walls help transfer weight from the roof and upper floors directly to the foundation below. In contrast, non-load bearing walls offer versatility in design while maintaining aesthetic appeal.
Choosing the right type of support is essential for safety and functionality. Each element has its unique advantages that can enhance a home’s overall structure while allowing creative freedom in design choices.
You may also read (what is the texas am home architecture acceptance rate).
Incorporating aesthetic appeal while maintaining structural integrity
Creating a harmonious blend of beauty and strength is essential in architectural design. Aesthetic appeal does not have to compromise structural integrity; rather, the two can work together seamlessly.
Architects often use innovative designs that highlight structural elements as focal points. Exposed beams or decorative columns can transform a simple space into an artistic statement while providing necessary support.
Materials play a crucial role too. Steel, for instance, can be shaped into elegant forms without sacrificing durability. Wood offers warmth and character alongside robust functionality.
Natural light also enhances aesthetics while promoting energy efficiency. Large windows supported by strategically placed walls allow sunlight to flood spaces, making them feel larger and more inviting.
Employing color and texture cleverly adds visual interest without undermining stability. This thoughtful approach creates environments that are both beautiful and safe for inhabitants.
Case studies: successful use of architectural elements for support in famous buildings
Examining famous buildings can provide valuable insights into the successful integration of architectural elements that support a structure. Take the Eiffel Tower, for instance. This iconic landmark relies on a lattice framework made from wrought iron, which not only serves as its primary structural support but also contributes to its aesthetic appeal.
Similarly, the Sydney Opera House showcases how arches and shells work in harmony to create both stability and visual drama. The design allows for wide spans without compromising strength, demonstrating an innovative use of architectural elements for effective support.
Its massive dome is an engineering marvel that has stood strong for nearly 2,000 years. Utilizing coffered ceilings reduces weight while maintaining integrity—a perfect blend of form and function.
These case studies highlight how thoughtful design choices enable buildings to stand the test of time while providing essential structural support. They remind us that architecture isn’t just about making spaces beautiful; it’s also about ensuring they are safe and functional with every element playing its part effectively. Understanding these principles helps homeowners appreciate which architectural elements truly matter when considering structural integrity in their own homes.
You may also read (what defines ancient greek home architecture).
