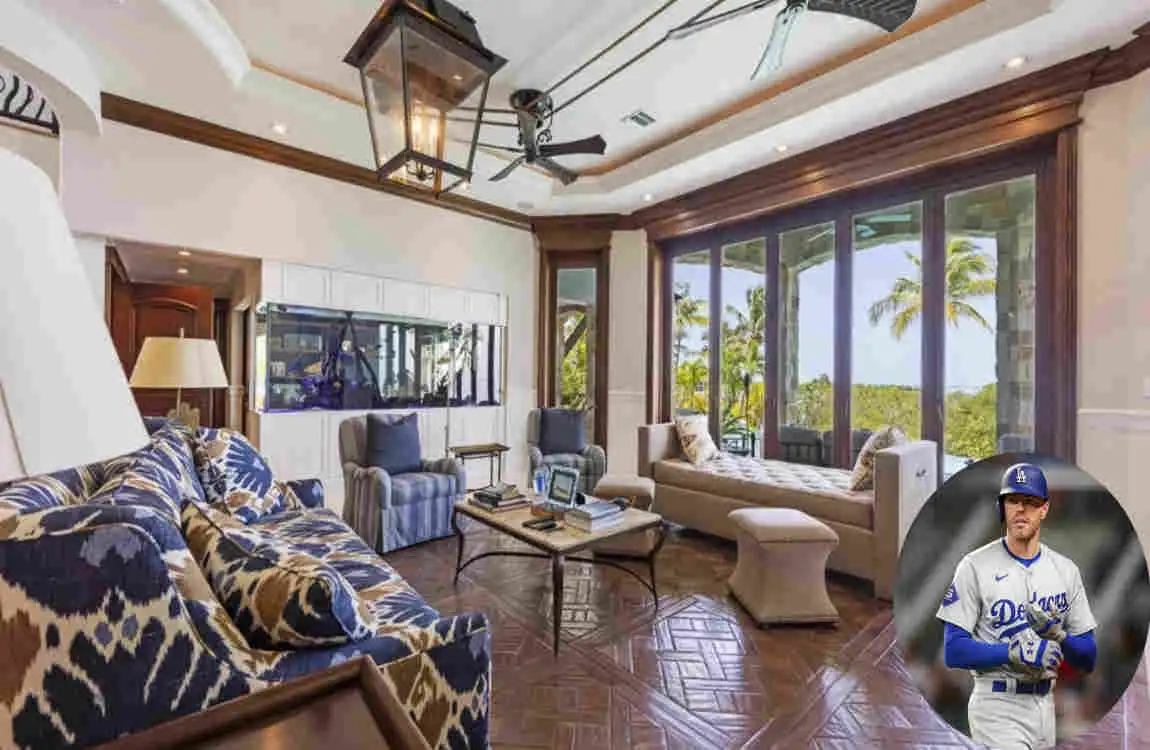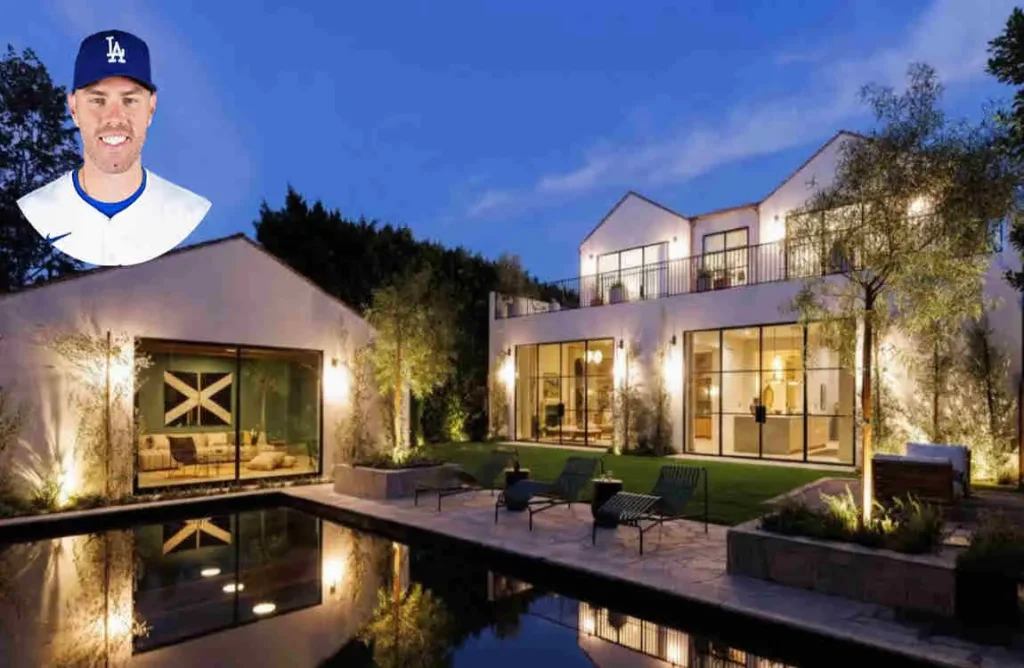Freddie Freeman is not just a household name among baseball fans; he is a star MLB player who recently made a big move to the Los Angeles Dodgers. With this exciting career change, Freddie also stepped up his living situation by purchasing a stunning new home. This isn’t just any place—it’s a $7.8 million modern farmhouse-style mansion located in the highly sought-after Studio City, California.
| Category | Details |
|---|---|
| Full Name | Frederick Charles Freeman |
| Date of Birth | September 12, 1989 |
| Age | 35 years (as of 2025) |
| Birthplace | Fountain Valley, California, USA |
| Nationality | American and Canadian (dual citizenship) |
| Profession | Professional Baseball First Baseman |
| Current Team | Los Angeles Dodgers |
| Marital Status | Married to Chelsea Freeman |
| Children | Three sons |
| Net Worth | Approximately $80 million (as of 2025) |
| Salary (2025) | $15 million |
| Residence | Studio City, Los Angeles, California |
| Residence Details | Farmhouse style mansion, 6,289 sq ft, bought for $7.8 million; includes 4 bedrooms, 6 bathrooms, private courtyard, guest house, pool, infrared sauna, and fire pit |
If you’ve ever wondered what life looks like inside a professional athlete’s dream home, you’re in the right spot.
Overview of Freddie Freeman’s House

Location and Setting
Freddie Freeman’s house is nestled in the prestigious Studio City neighborhood of Los Angeles, California. This area is known for its blend of urban convenience and quiet residential charm, making it an ideal spot for someone seeking both privacy and easy access to city life.
Year Built and Design Team
This home is fresh on the scene — built in 2022. It’s a custom masterpiece designed by the talented team of architects Rob Diaz, Mark Alexander, and Anastasia Ratia. Their vision brought Freddie’s dream home to life with meticulous attention to detail.
Size and Layout
| Aspect | Details |
|---|---|
| Owner | Freddie Freeman, MLB player for the Los Angeles Dodgers |
| Location / Address | Studio City, Los Angeles, California (exact address not publicly disclosed for privacy) |
| House Size | Approximately 6,289 square feet |
| Bedrooms | 4 bedrooms |
| Bathrooms | 6 bathrooms |
| Architecture Style | Modern Farmhouse |
| Architect(s) | Rob Diaz, Mark Alexander, Anastasia Ratia |
| Year Built | 2022 |
| Worth / Price | Purchased for about $7.8 million (original listing around $8.5 million) |
| Architectural Features | Oversized steel-case windows and doors for indoor-outdoor living, sanded limestone flooring, oak beams, artful studio lighting, grand center hallway, two kitchens (main and prep), barreled clay ceiling in master suite, Calcutta marble finishes in master bath, outdoor garden bathtub, fluted clay walls and custom brass handrails on staircase, steel skylight, white oak cabinetry closets, vintage lighting, custom woven linen drapery |
| Outdoor Features | Private courtyard, full-service guest house, black-bottom swimming pool, infrared sauna, upper-deck gardens, fire pit area |
| History / Notes | Purchased to be closer to Dodger Stadium to reduce commute from previous home in Roswell, Georgia. The home is designed for luxury, privacy, family living, and entertaining guests. |
Spanning a generous 6,289 square feet on approximately 0.22 acres, the house offers plenty of room for family, friends, and entertainment. It features:
- 4 spacious bedrooms
- 6 modern bathrooms
Why Freddie Chose This Home
Freddie Freeman’s decision to buy this particular property was influenced by several factors:
- Proximity to Dodger Stadium reduces his commute and keeps him close to the team’s heart.
- A desire for luxury and privacy, blending upscale living with a peaceful retreat.
- The modern farmhouse Style that feels both elegant and welcoming, perfectly matching his personality and lifestyle.
Exterior Design and Architectural Highlights
Freddie’s house stands out with a unique modern farmhouse Style that brings together classic and contemporary elements seamlessly.
A Fresh Take on Farmhouse Style
The exterior features a crisp white stucco facade that immediately catches the eye. This bright, clean look is beautifully contrasted by dark-framed arched windows and wooden shutters, adding warmth and character to the home’s face.
Windows and Doors That Embrace the Outdoors
One of the home’s striking features is the large steel-case windows and doors, designed to flood the interior with natural light and promote the famous California indoor-outdoor lifestyle. This design choice creates a bright, airy atmosphere and makes the home feel connected with nature.
Private Courtyard and Guest House
Freddie’s property includes a charming private courtyard, perfect for quiet mornings or casual get-togethers. There’s also a full-service guest house on the premises, offering privacy and comfort for visitors or family members.
Landscaping and Outdoor Amenities
The landscaping is thoughtfully designed to complement the home’s aesthetic:
- Upper-deck gardens provide a serene green space for relaxation.
- The courtyard is lush and inviting.
Outdoor entertainment is taken to the next level with:
- A stunning black-bottom swimming pool that adds a sleek, modern edge.
- A cozy fire pit area, ideal for evening gatherings.
- An infrared sauna offers wellness and relaxation benefits right at home.
Interior Features and Luxury Amenities

Step inside Freddie Freeman’s house, and you’ll be greeted with a world of luxury and thoughtful design. Every corner tells a story of comfort and Style.
Grand Entrance and Hallway
The home welcomes guests through a grand central hallway featuring:
- Sanded limestone floors that bring natural textures underfoot.
- Exposed oak beams overhead add rustic charm.
- Artful studio lighting that highlights the space’s architectural details.
- Walls finished with fluted clay, giving a soft tactile feel and visual interest.
This entrance sets the tone for the rest of the house—warm, elegant, and inviting.
Kitchen and Dining Areas
The kitchen is clearly designed for both function and Style:
- The central kitchen boasts custom cabinetry and top-tier appliances, perfect for whipping up meals or entertaining guests.
- Adjacent is a secondary prep kitchen, ideal for large gatherings where extra space is needed for food prep.
- The dining area features a rustic wood table paired with sleek black-framed chairs, combining farmhouse charm with modern sophistication.
- A cozy breakfast nook offers a casual spot for family meals, complete with views of the outdoors.
Living and Entertainment Spaces
For relaxation and socializing, Freddie’s home has multiple inviting spots:
- A large private den with a bar area situated inside the courtyard provides an intimate space for entertaining.
- The living room and dining spaces are flanked by steel doors, allowing seamless access to the lush garden views outside.
Main Suite
The main bedroom is a personal retreat designed with exquisite touches:
- Features a barreled clay ceiling and vintage lighting that add character and warmth.
- Two spacious white oak cabinetry closets come equipped with vintage makeup mirrors, blending function with a touch of old-world charm.
- The main bathroom is truly luxurious, showcasing Calcutta marble surfaces, a large shower stall, and a unique outdoor garden bathtub that invites relaxation with nature.
Additional Bedrooms and Bathrooms
The other bedrooms are roomy and designed with a modern aesthetic, offering:
- Stylish furnishings and clean lines.
- Plenty of natural light.
- The home features ample bathrooms that maintain its luxurious feel.
The Lifestyle Inside Freddie Freeman’s House
Living in Freddie Freeman’s house means embracing a lifestyle that balances rustic charm with modern luxury. It’s a space designed not just to live in, but to enjoy.
Privacy and Comfort
Privacy is key for a star athlete, and this home delivers. The layout and landscaping create a serene environment where Freddie and his family can unwind away from the public eye.
Relaxation and Socializing
Features like the infrared sauna, black-bottom pool, and fire pit area make this home a perfect spot for both relaxation and entertaining. Whether it’s a quiet evening alone or a lively gathering with friends, the amenities cater to all moods.
Fit for a Dodgers Star
The location and design support Freddie’s demanding career. Living in Studio City places him close to Dodger Stadium, reducing commute times and allowing him to focus on his game while enjoying the comforts of an upscale home.
Location Benefits and Neighborhood Overview
Studio City is one of Los Angeles’ most prestigious and family-friendly neighborhoods, making it a top choice for celebrities and professionals alike.
Proximity to Dodger Stadium
Freddie’s house is just about 20 minutes away from Dodger Stadium, offering convenience without sacrificing peace and privacy.
Upscale Shopping and Dining
The neighborhood features a variety of upscale shopping centers, trendy restaurants, and casual dining options, providing everything one might need just minutes from home.
Recreation and Community
From parks to hiking trails, Studio City offers plenty of outdoor activities, supporting a balanced, healthy lifestyle—perfect for a professional athlete.
Why it’s Ideal for Freddie Freeman
This combination of accessibility, luxury, and community makes Studio City a wise choice for Freddie, offering a supportive environment for both his professional and personal life.
Where Does Freddie Freeman’s Currently Live?
Freddie Freeman currently lives in a farmhouse-style mansion in Studio City, Los Angeles, California. He purchased this modern luxury home, located at 4137 Mary Ellen Ave in Studio City, for around $7.8 million in 2023. The house features about 6,289 square feet of living space, including four bedrooms and six bathrooms, and offers amenities such as a guest house, black-bottom pool, infrared sauna, and large private outdoor spaces. This location provides a convenient 20-minute commute to Dodger Stadium, reflecting Freeman’s move to the Los Angeles Dodgers after many years with the Atlanta Braves.
