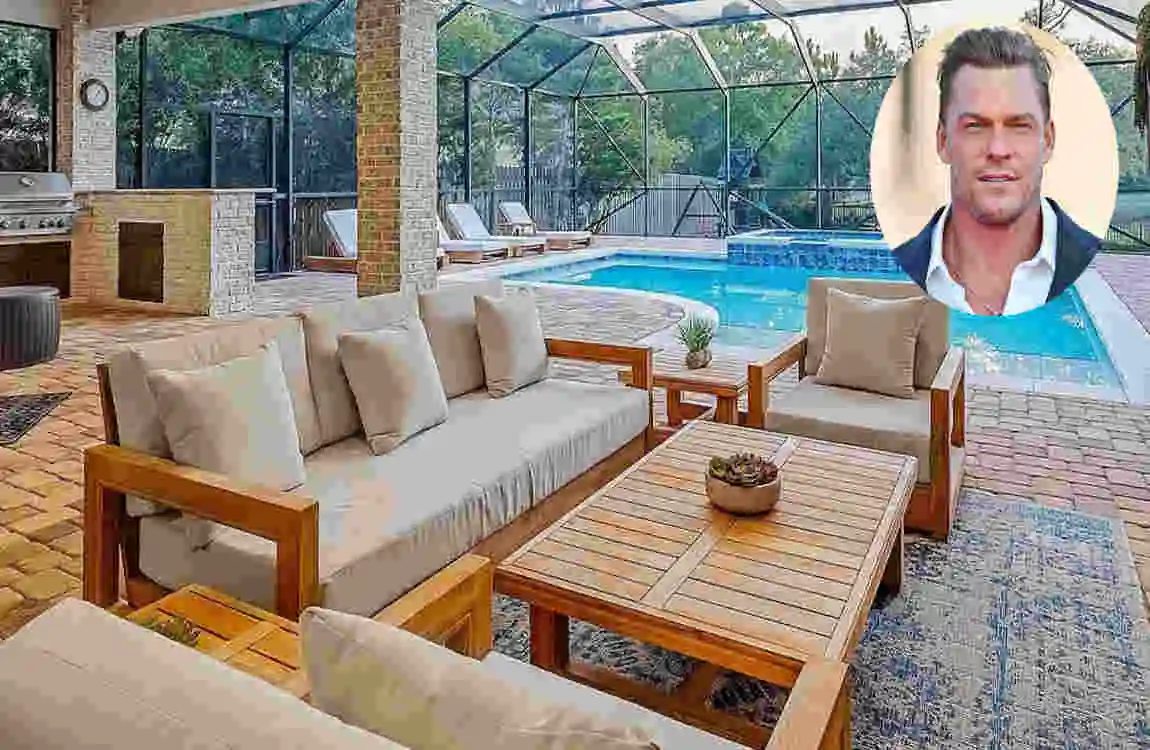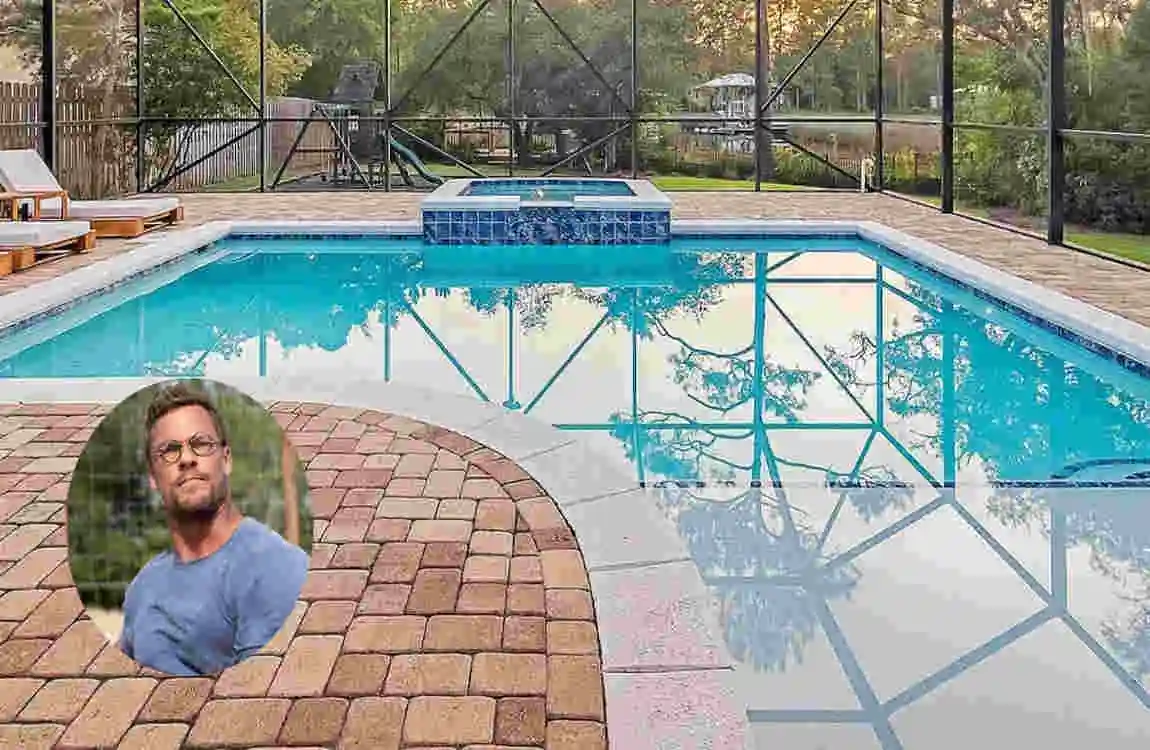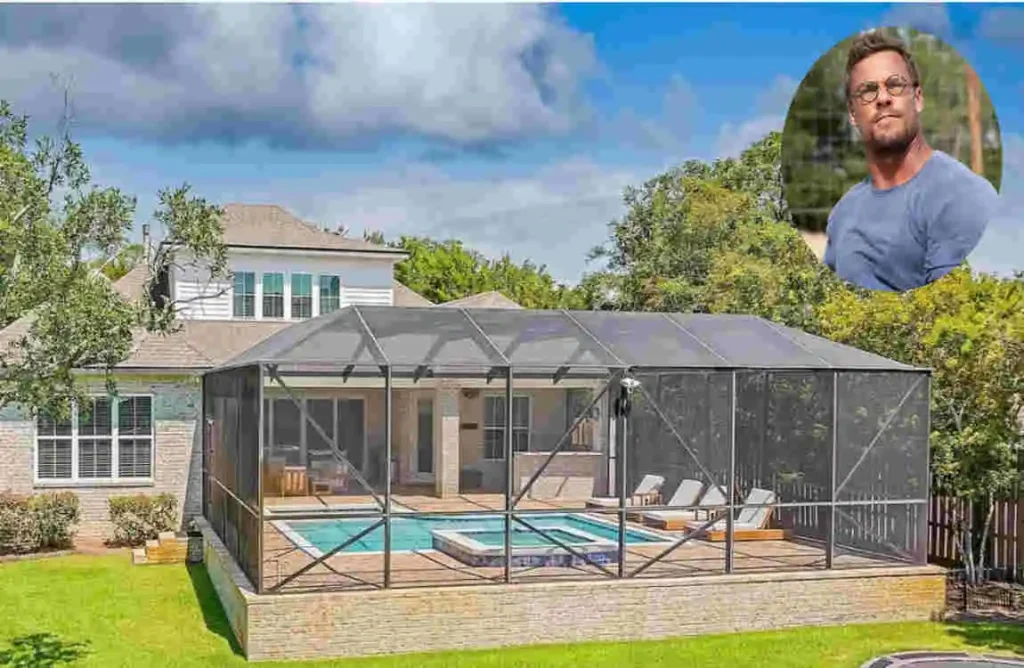Alan Ritchson, a name that resonates with fans of blockbuster movies and TV series, is not just a talented actor but also someone with impeccable taste in luxury real estate. Best known for his roles in Reacher, Teenage Mutant Ninja Turtles, and Smallville, Ritchson has carved a name for himself in Hollywood. However, today, we’re not here to discuss his acting career. Instead, this article takes you inside his jaw-dropping $2.2 million Santa Rosa Beach home.
Nestled in the serene beauty of Santa Rosa Beach, Florida, this house is a masterpiece of modern luxury and design. The combination of sophisticated interiors, seamless indoor-outdoor living, and breathtaking natural surroundings makes it a home that’s impossible to overlook.
Overview of the Alan Ritchson House
Where Is It Located?
Alan Ritchson’s house is located in the picturesque town of Santa Rosa Beach, Florida. Known for its white sand beaches, turquoise waters, and laid-back coastal vibe, Santa Rosa Beach is a dream destination for anyone seeking peace and luxury. This area is also known for its upscale neighborhoods, making it a popular choice among celebrities and high-net-worth individuals.
Size and Price
The house is nothing short of spacious. Spanning approximately 4,149 square feet, this property offers plenty of room to live, relax, and entertain. With a price tag of $2.2 million, it’s a prime example of high-end living in Florida.
Bedrooms and Bathrooms
The house features four bedrooms and five bathrooms, making it ideal for both family living and hosting guests. Each room is designed with attention to detail, combining comfort with modern aesthetics.
Architectural Style
The house’s architectural style is a harmonious blend of modern luxury and rustic charm. With a focus on natural materials like brick, wood, and stone, the house feels both elegant and inviting. Its open-concept design and large windows create a sense of spaciousness and connection to the outdoors.
Interior Features and Design Details

Step inside Alan Ritchson’s home, and a world of sophistication and style’ll greet you. Every corner of this house reflects thoughtful design and luxurious touches.
Open-Concept Living Spaces
The heart of this home is its open-concept layout, which seamlessly connects the living, dining, and kitchen areas. This design not only enhances the flow of the house but also makes it feel larger and more welcoming.
- The living room is a blend of comfort and elegance, featuring plush white sofas, a dark wooden coffee table, and a stunning marble fireplace. Built-in bookshelves add a personal touch, while floor-to-ceiling windows flood the space with natural light.
- The dining area flows effortlessly from the living space, making it perfect for hosting dinner parties or casual family meals.
Gourmet Kitchen
If you’re a fan of cooking—or love a beautiful kitchen—you’ll be mesmerized by the gourmet kitchen in this house. Key features include:
- High-end stainless steel appliances that make cooking a breeze.
- A large marble island that doubles as a workspace and informal dining area.
- White shaker cabinetry and a farmhouse sink add rustic charm.
- Elegant pendant lighting that ties the whole space together.
Luxurious Bathrooms
The bathrooms in this house are nothing short of spa-like. Each one is designed with granite and marble countertops, frameless glass showers, and decorative tile work. The attention to detail, like subway tile accents and sleek fixtures, adds a touch of modernity.
Entertainment Spaces
The home also boasts dedicated spaces for leisure and entertainment:
- A media room designed for movie nights with friends and family.
- An upstairs lounge with built-in shelves and sectional seating, perfect for relaxing with a good book or hosting casual gatherings.
Breakfast Nook
For more casual meals, the house features a cozy breakfast nook. With a rustic wooden dining table and plenty of natural light, this space is perfect for starting your day.
Outdoor Living and Luxury Amenities
One of the standout features of this property is its emphasis on outdoor living. The outdoor spaces are designed to take full advantage of Florida’s sunny weather while maintaining the same level of luxury as the interiors.
Screened-In Swimming Pool
The centerpiece of the outdoor area is the screened-in swimming pool. This pool features a geometric spa, surrounded by poolside lounge chairs for relaxation. The screening ensures privacy while keeping bugs at bay.
Outdoor Living Room
Adjacent to the pool is an outdoor living room that rivals any indoor space. Key highlights include:
- A white-paneled ceiling and exposed brick walls for a rustic-modern vibe.
- A brick fireplace with a wooden mantel, complete with a mounted TV for entertainment.
- Sliding glass doors that connect the space to the indoors.
Outdoor Kitchen

For those who love alfresco dining, the outdoor kitchen is a dream come true. It’s fully equipped with:
- A built-in grill.
- Dark wood cabinetry with a brick finish.
- A brick bar area perfect for serving drinks and snacks.
Backyard Features
The backyard is equally impressive, offering a mix of relaxation and recreation:
- A wooden playset with swings, a slide, and climbing bars, making it ideal for families with children.
- A wooden observation deck overlooking the scenic marshland. This spot is perfect for quiet reflection or enjoying a cup of coffee.
Unique Design Elements and Luxury Touches
What makes Alan Ritchson’s house truly stand out are the unique design elements and luxurious details. Here are a few highlights:
Rustic-Modern Blend
The house perfectly combines rustic charm with modern luxury. Natural materials like wood and brick are paired with sleek finishes, resulting in a timeless aesthetic.
Seamless Indoor-Outdoor Living
The design emphasizes the connection between indoor and outdoor spaces. Large windows, sliding doors, and outdoor living areas create a flow that brings the beauty of nature into the home.
Custom Details
From custom cabinetry to decorative tile work, the house is filled with high-quality materials and personalized touches that reflect a sophisticated lifestyle.
Why Alan Ritchson’s House Stands Out
This house is more than just a luxury property—it’s a home designed for living. Here’s why it stands out:
- It balances comfort and elegance, making it both stylish and practical.
- The expansive indoor and outdoor spaces make it ideal for entertaining guests.
- The unique blend of rustic and modern design sets it apart from other luxury homes in the area.
What Potential Buyers Can Learn from This Home
If you’re planning to design or renovate your own home, there’s plenty of inspiration to take from Alan Ritchson’s house:
- Open-concept living enhances flow and makes spaces feel larger.
- Incorporating natural light and outdoor views can transform the ambiance of any room.
- Blending rustic materials with modern finishes creates a timeless look.
- Designing outdoor living spaces ensures year-round enjoyment.
Where Does Alan Ritchson Currently Live?
Alan Ritchson currently lives a nomadic lifestyle with his wife Catherine and their three boys. In 2023, the couple sold their Florida home to live on the road, staying in Airbnbs and hotels while Alan films.
