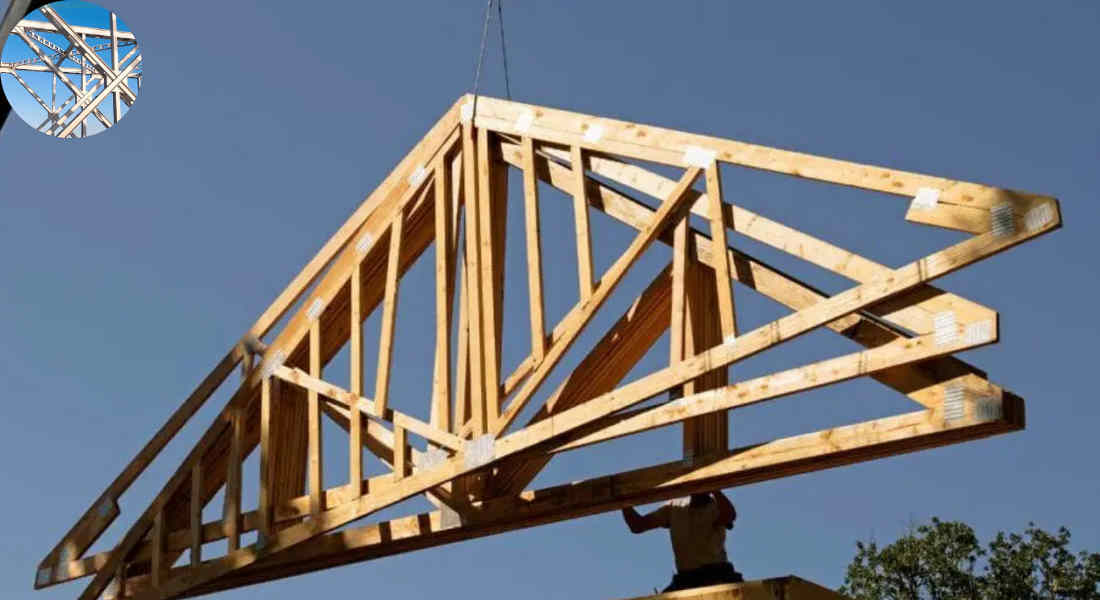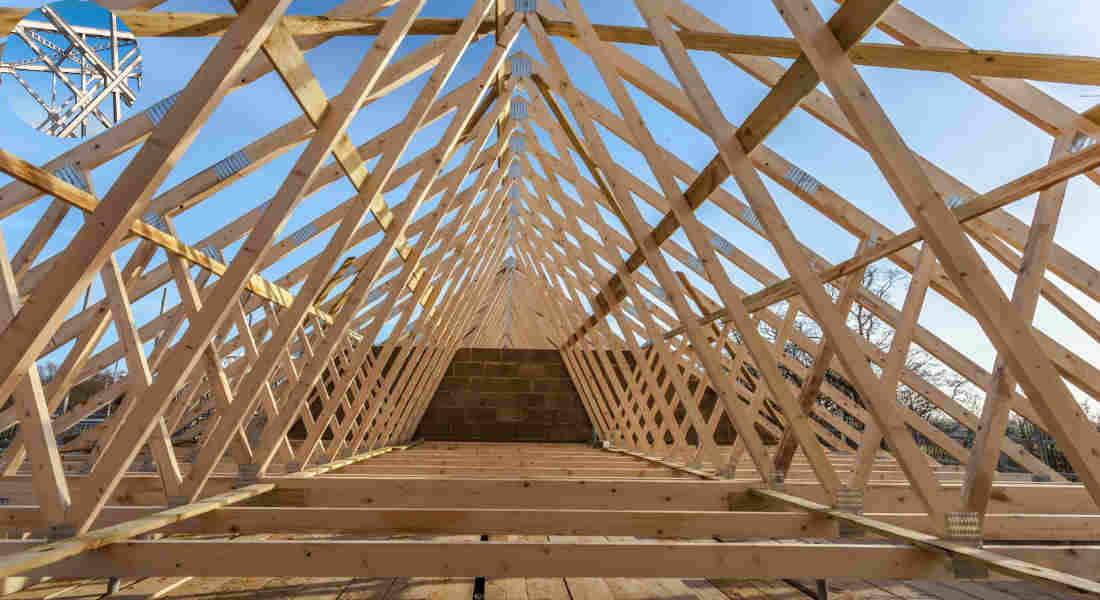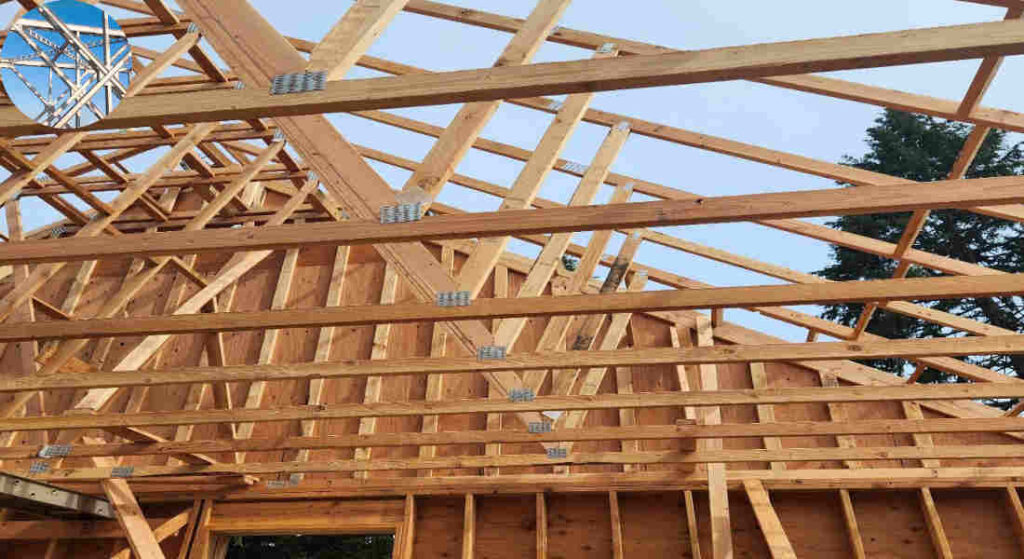House truss systems commonly feature geometric shapes designed for structural stability and efficient load distribution. The most prevalent shape in these systems is the triangle, which provides inherent strength and rigidity, preventing deformation under load. Triangular configurations form the basis of pitched or common trusses, widely used in roof construction. These include well-known types such as the King Post, Fink, Howe, Pratt, and Warren trusses, each characterized by specific arrangements of vertical, diagonal, and horizontal members that optimize performance for different spans and loads. Additionally, parallel chord or flat trusses, which have parallel top and bottom chords, are frequently used for floors or flat roofs. Some trusses, like the Scissors truss, feature intersecting angled chords to create vaulted ceiling spaces. Overall, the shapes in house truss systems are carefully engineered combinations of triangles and other polygons to ensure maximum strength, material efficiency, and suitability for architectural requirements.
Triangular Trusses: The Most Common Shape
Triangular trusses are the backbone of many house designs. Their shape provides remarkable strength and stability, making them a go-to choice for builders.
The geometry of triangles allows for even weight distribution. This structural integrity means they can bear heavy loads without bending or breaking. It’s no wonder architects frequently employ this configuration in various buildings.
They can accommodate different roof styles while maintaining functionality. From traditional homes to modern structures, their versatility shines through.
Installation is typically straightforward as well, which saves time and labor costs during construction projects. Given these advantages, it’s easy to see why triangular trusses dominate the architectural landscape when discussing what shape is employed by the truss system in architecture.
Their reliability makes them an enduring favorite among homeowners and builders alike—proving that sometimes simplicity triumphs over complexity.
Square and Rectangular Trusses: Advantages and Disadvantages
Square and rectangular trusses offer a different approach to structural design in architecture. These shapes are often favored for their straightforward geometry, making them easy to manufacture and install.
The efficient use of materials is a significant advantage.They can span larger distances while maintaining stability, which is crucial in many construction projects. Furthermore, square trusses provide ample insulation and ventilation space.
However, there are drawbacks worth considering. The rigidity that comes with these shapes may limit design flexibility compared to more complex forms like triangular trusses. This can restrict creativity when aiming for unique architectural aesthetics.
Weighing both advantages and disadvantages helps determine if square or rectangular trusses fit your project best.
You may also read (discover the best architectural supports for your home).
Scissor Trusses: Aesthetically Pleasing and Durable
Scissor trusses stand out for their unique design and functionality. Their distinctive shape resembles a pair of scissors, creating an elegant arch that enhances any space.
These trusses are often used in residential homes with vaulted ceilings. They not only provide structural support but also contribute to an open, airy feel within the living area. Homeowners love how scissor trusses can highlight natural light and create visual interest.
Durability is another key feature of scissor trusses. Constructed from high-quality materials, they offer excellent strength while maintaining a lightweight profile. This stability allows for larger spans without the need for additional supports.
Beyond their practical benefits, these trusses add character to architectural designs. Whether you’re building a new home or renovating an existing one, consider incorporating scissor trusses for both beauty and resilience in your structure.
Mono Trusses: Ideal for Sloped Roofs
Mono trusses are designed with a single slope, making them perfect for sloped roofs. This design allows for efficient water drainage, which is crucial in regions prone to heavy rainfall.
They provide excellent structural support while maintaining an aesthetically pleasing profile. The sleek lines of mono trusses can enhance the overall look of a building, giving it a modern touch.
In addition to providing ample headroom on one side, the sloping roof provides interesting layout options for the interior.
Installation tends to be straightforward due to their simple geometry. Builders appreciate how quickly they can go up compared to more complex systems.
For those looking at energy efficiency, mono trusses can also accommodate insulation easily along their slopes. Homeowners benefit from reduced heating and cooling costs as a result.
You may also read (what architectural elements support a homes structure).
Customizable Shapes for Unique Designs
Customizable truss shapes offer an exciting opportunity for architects and builders to express creativity. Instead of sticking to standard designs, unique configurations can enhance the overall aesthetic of a structure.
The flexibility in design allows for innovative solutions that cater to specific architectural needs. Whether it’s a curved or angular form, customization can lead to remarkable visual impact.
These tailored trusses often reflect personal style while still ensuring structural integrity. With advanced software and engineering techniques, creating bespoke shapes has never been easier.
Such versatility opens doors for unique buildings that stand out in any neighborhood. This emphasis on individuality meets both functional requirements and artistic vision seamlessly.
When building projects prioritize customization, they often result in spaces that resonate with their surroundings uniquely. Custom shapes truly transform ordinary structures into extraordinary landmarks.
Factors to Consider When Choosing a Truss Shape
When selecting a truss shape for your architectural project, several factors come into play.The purpose of the building comes first and foremost. Different structures may require varying levels of support and space management.
Consider the roof style as well. For instance, sloped roofs might benefit from mono trusses, while a more traditional aesthetic could call for triangular or scissor trusses. The choice can significantly influence both functionality and appearance.
Some shapes are more economical than others based on local resources. Additionally, labor considerations should not be overlooked; certain designs may demand specialized skills that could impact construction timeframes.
Aesthetics often drive design choices in architecture. A unique shape can elevate a building’s visual appeal but must align with structural integrity standards too.
Evaluating these aspects helps ensure you choose the most suitable shape employed by the truss system in architecture for your specific needs.
You may also read (what defines mediterranean home architecture).
